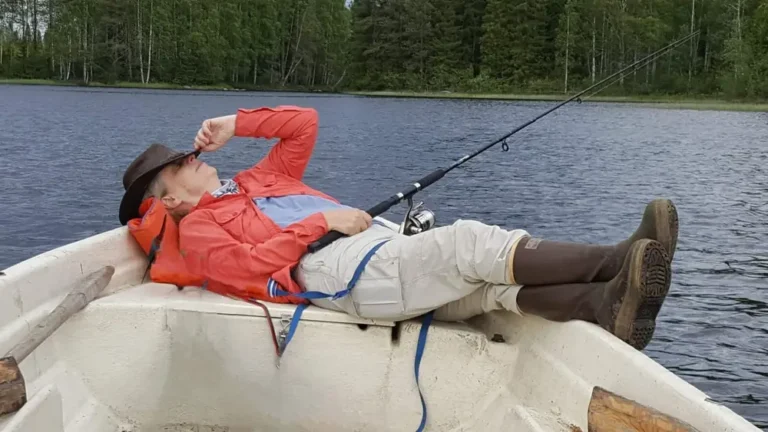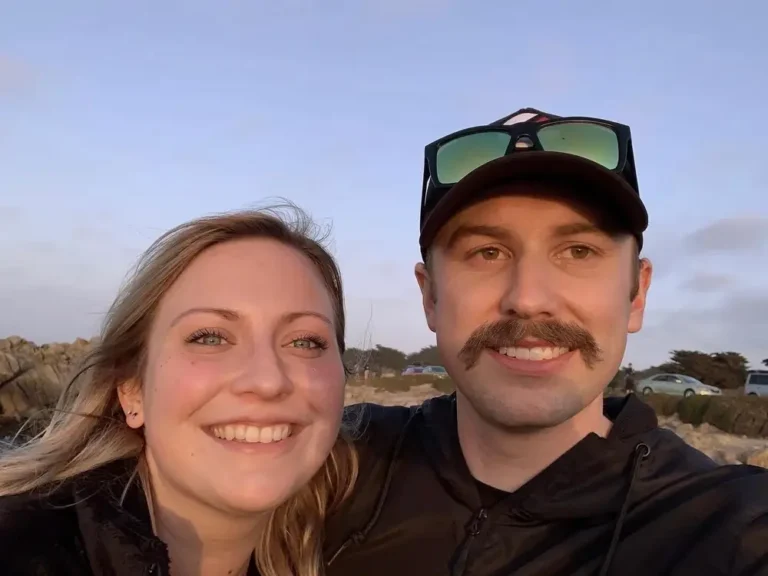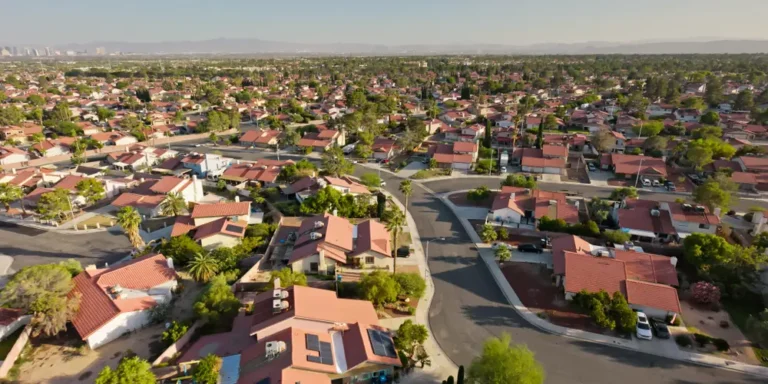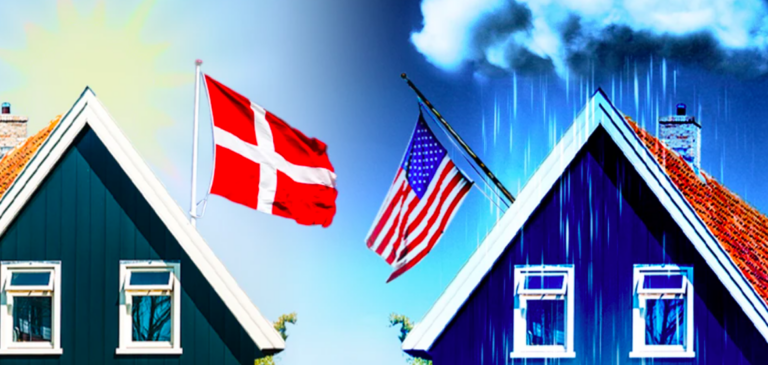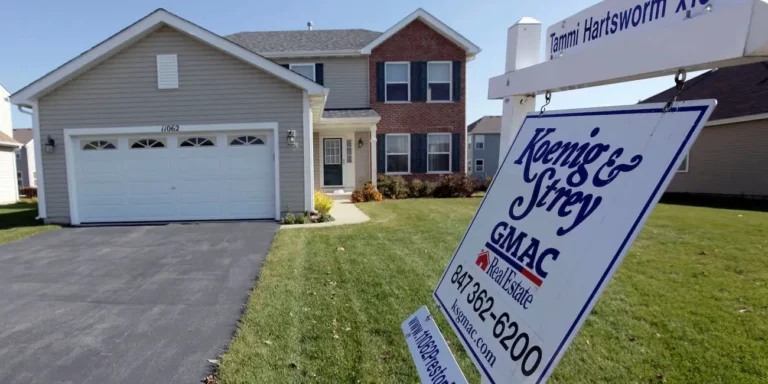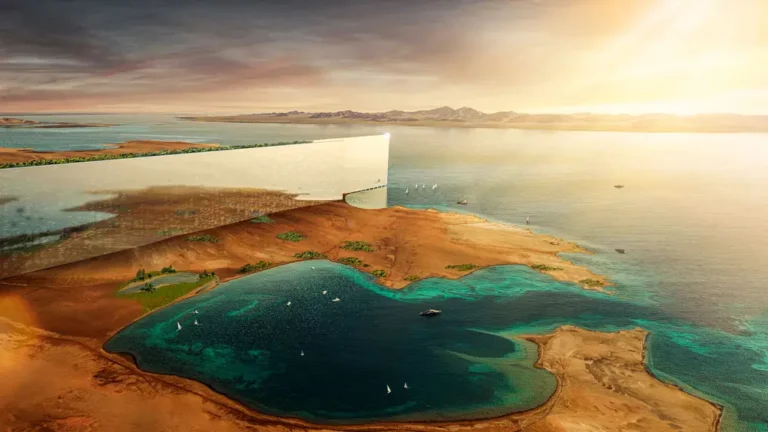A billionaire heir built one of America’s largest homes. His bitter divorce means his $195 million mansion is for sale.
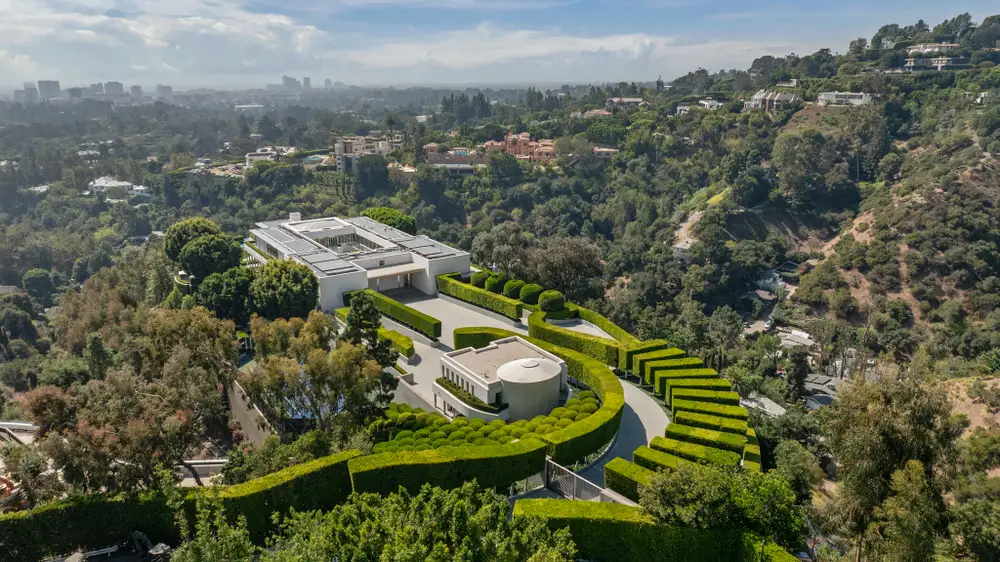
The Pritzker Estate hit the market in October 2024.
In the hills of Beverly Crest, a neighborhood in Los Angeles’ Westside, looms the Pritzker estate, one of the largest homes in the US.
The 50,000-square-foot megamansion took six years to build and includes 16 bedrooms, 27 bathrooms, a tennis court, a basketball court, a cliffside pool, a detached guest house, a bowling alley, and a private movie theater.
It hit the market in October 2024 after owners Tony and Jeanne Pritzker, who initially separated in 2022, finalized their divorce with an undisclosed settlement earlier this year.
The Wall Street Journal reported that if the Pritzker estate sells for its asking price of $195 million, it would break the previous record for the priciest home sold in Los Angeles, held by Jeff Bezos. Bezos bought his Beverly Hills mansion, which is just over a mile from the Pritzker estate, for $165 million in 2020.
Take a look inside the one-of-a-kind property.
The estate was built by Tony Pritzker, an heir to the Hyatt fortune, and his wife, Jeanne. They separated in 2022 after 33 years of marriage.
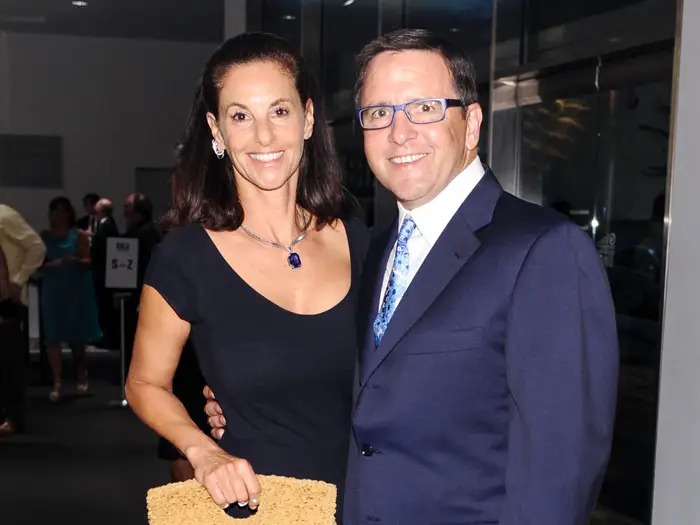
Jeanne Pritzker and Tony Pritzker finished the home in 2011.
Tony and Jeanne Pritzker wed in 1989 and have six children. Tony Pritzker is one of the heirs to the Hyatt Hotels fortune and is chairman and CEO of Pritzker Private Capital. According to a recent Forbes estimate, he’s worth $4.1 billion.
The couple cited irreconcilable differences in their divorce filing.
Upon their split in 2022, Jeanne Pritzker wanted to remain in the home while her husband wanted to sell.
The Wall Street Journal reported Tony Pritzker’s lawyers informed her she didn’t have any rights to the Pritzker estate; instead, it was owned by a series of trusts and LLCs.
The lawyers said that since she wasn’t a beneficiary of any of these trusts, she didn’t actually own the home.
The Journal reported that this is a growing trend among billionaires who want to hide their actual wealth for various reasons, including tax purposes, estate planning, and privacy.
The Pritzkers did not immediately respond to a request for comment from B-17.
Now, their former home is on the market for $195 million.
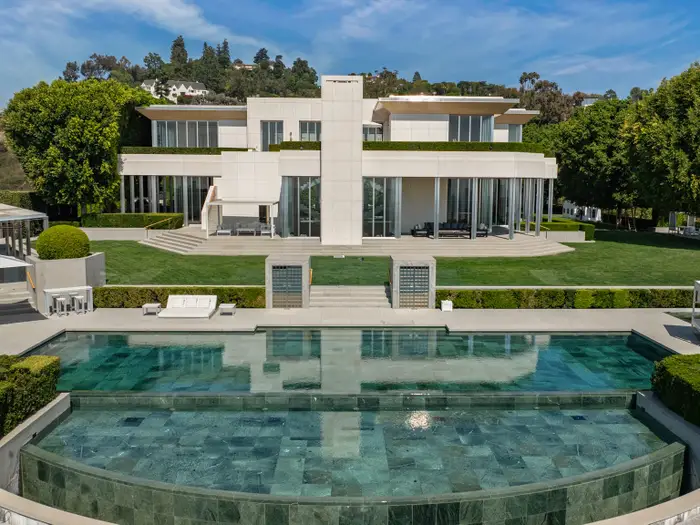
The exterior is imported Italian white limestone.
The home, at 1261 Angelo Drive, is in Beverly Crest — a neighborhood with some huge mansions.
Among the Pritzkers’ neighbors was Jeff Bezos, who owns a property 1.4 miles away known as the Warner Estate.
He purchased the home for a record-breaking $165 million in 2020.
Zillow shows nearby homes range from $1.3 million to $150 million.
The 6-acre property has 180-degree views of the Los Angeles skyline.
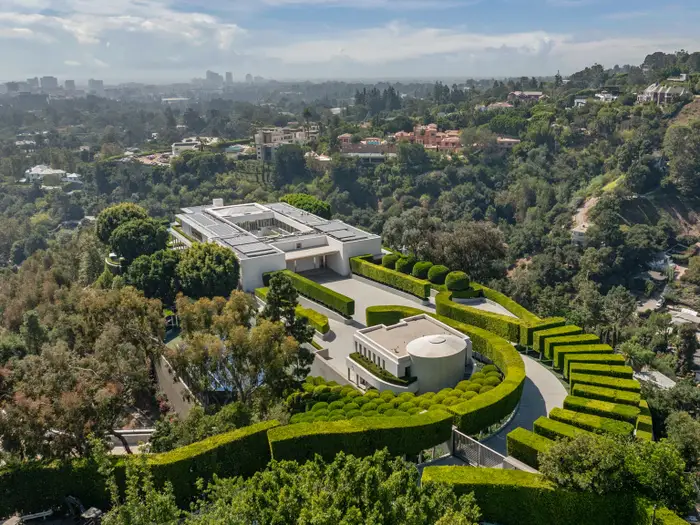
There are large hedges that line the driveway leading up to the property.
“You feel like you’re floating in the view,” local real-estate agent Rayni Williams told the Journal. Williams isn’t involved with the sale but has attended events at the home.
She added that the view is unique because properties of this size tend to be in flatter areas of LA, rather than up in the hills.
The home was designed by architect Ed Tuttle.
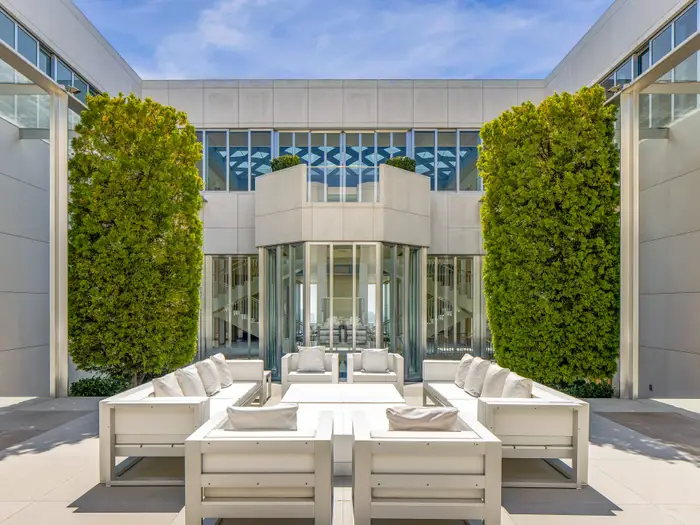
A view of the interior courtyard.
Tuttle, who died in 2020, was known for designing the Thai luxury resort Amanpuri.
An atrium is the focal point of the main house.
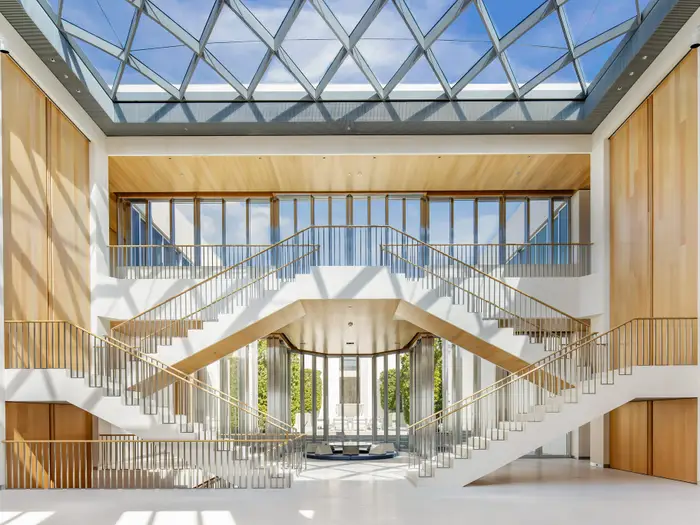
This looks like it could be a museum.
The Zillow listing noted that the patterned roof resembles the pyramid outside the Louvre, designed by I.M. Pei.
This sitting area is surrounded by glass.
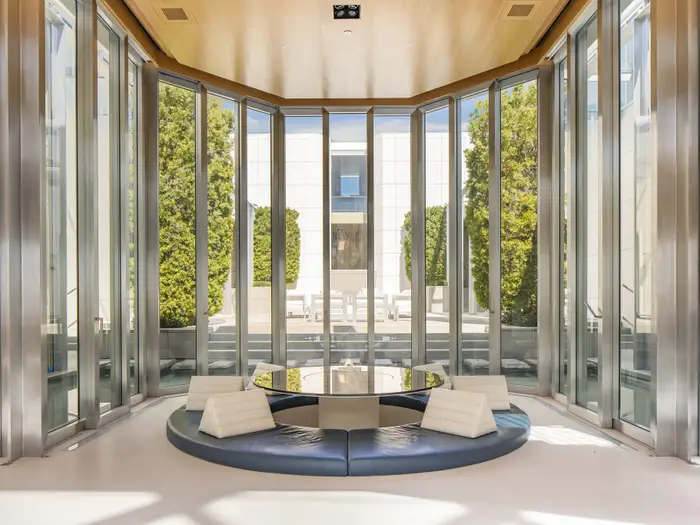
You’re never far from a window inside.
The home was made for entertaining, specifically, according to Jeanne Pritzker, for charity events.
Mitt Romney held a fundraiser at the property in 2012, The Hollywood Reporter reported.
From the sitting area, you can see throughout the home’s first floor.
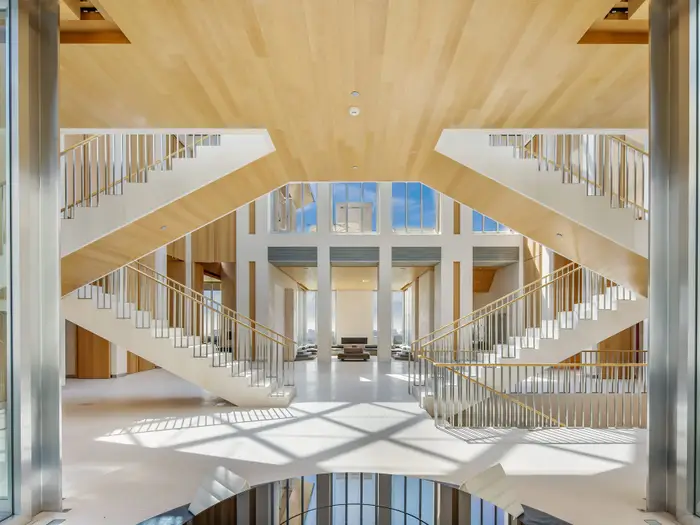
It has a museum-like quality.
While the exterior is limestone, the interior is mainly steel and glass.
A living room showcases panoramic views of the city and one of the home’s 18 fireplaces.
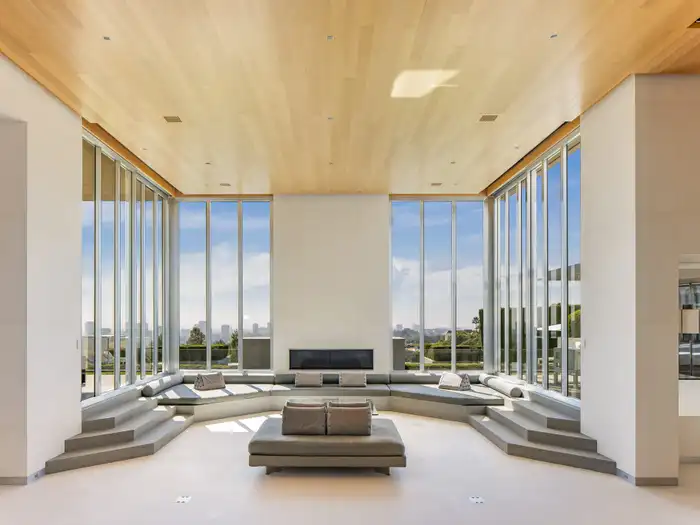
A living room.
On a clear day, you can see the Pacific Ocean.
Some hallways have glass panels, so anyone walking through the house can see the views and the interior courtyard.
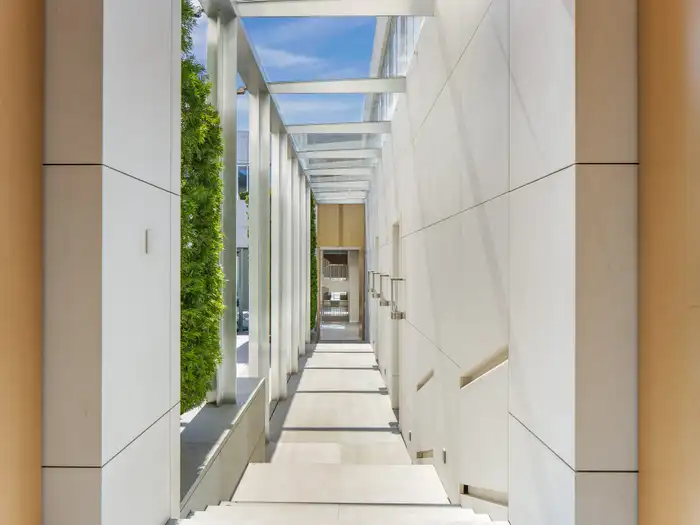
One of the hallways.
The home also has its own wellness center.
This central courtyard has seating for anyone looking to take in the LA sunshine.
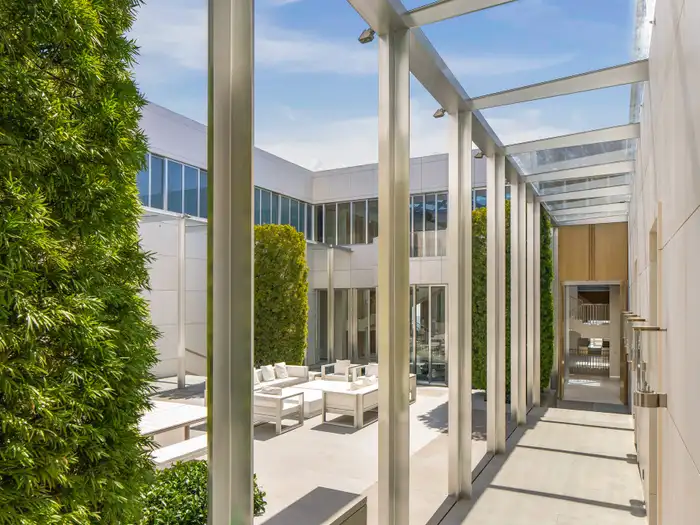
The interior courtyard.
They’re not visible in this photo, but the interior courtyard also has fountains.
There’s a ground-floor patio and a balcony on the second floor.
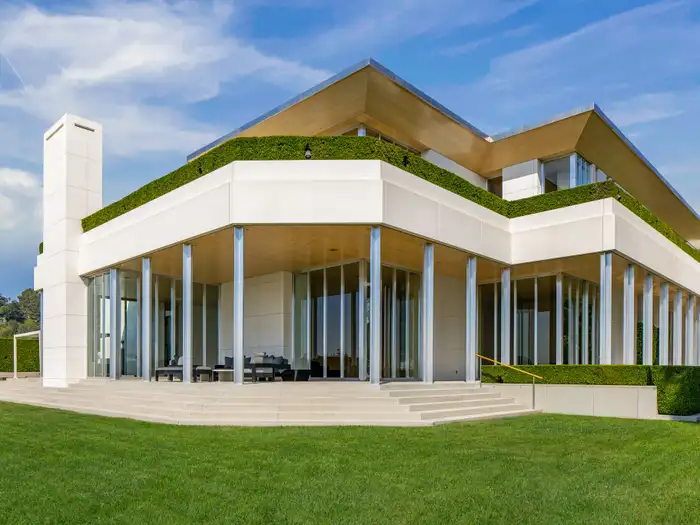
The balcony has hedges of its own to match the driveway.
The property also has parking for anywhere from 80 to 100 cars.
From the pool, you can see the downtown LA skyline.
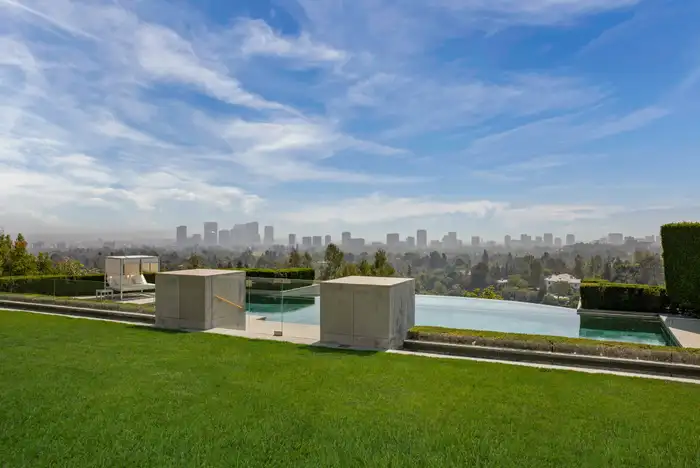
The pool.
The infinity pool is 75 feet long and made with green marble.
The backyard also has an outdoor kitchen with two grills and a pizza oven.
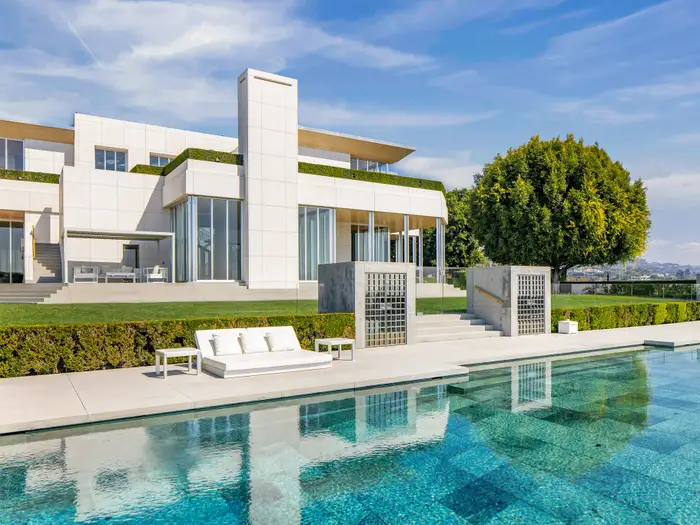
The backyard is its own private oasis.
There’s even a “custom swimsuit spinner,” per the Journal.
You can’t miss the tennis court and basketball court in the yard either.
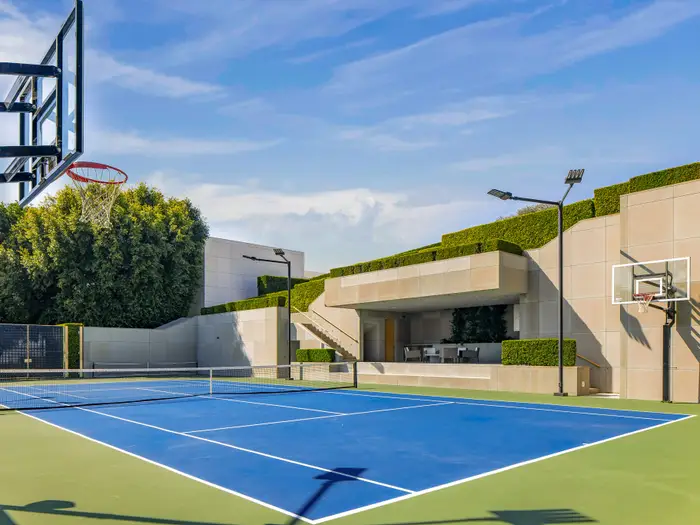
Part of the backyard.
Any sports fan would be happy here.
There’s also a detached guest house.
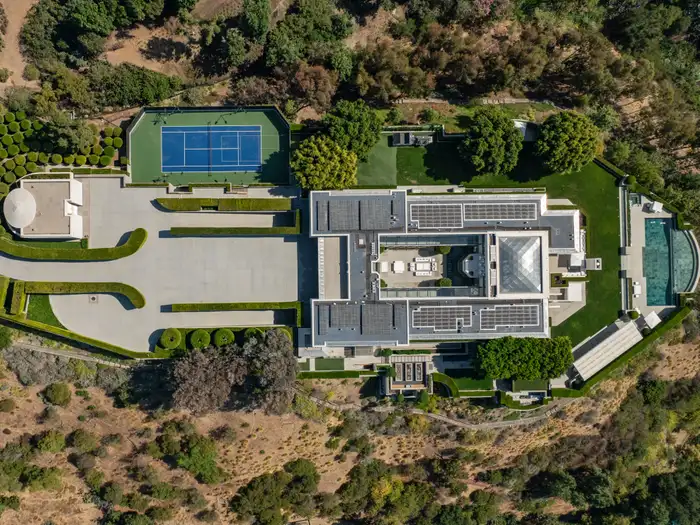
An aerial view of the estate.
It’s a two-story building with two bedrooms of its own.
The property was completed in 2011, the Journal reported.
Due to property restrictions, it’s unlikely that a home of this size will be built in this area again.
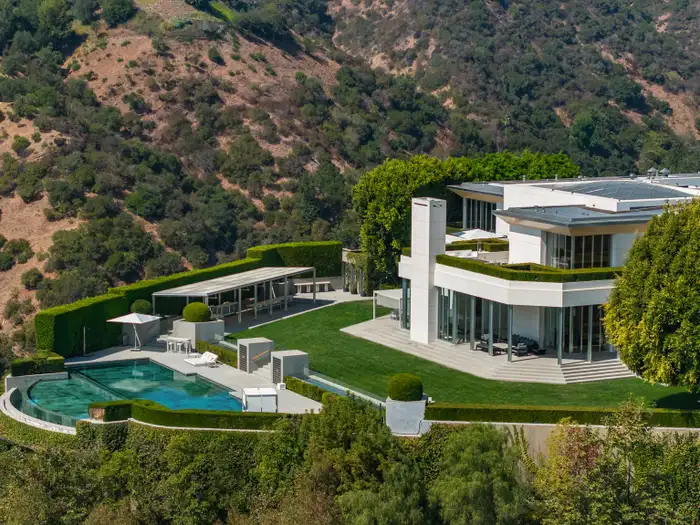
A view of the backyard.
“You couldn’t build it today. This is the finest house I’ve ever seen,” the listing agent, Stephen Shapiro, told the Journal.
Shapiro, of Westside Estate Agency, is marketing the listing with his colleague Kurt Rappaport.

