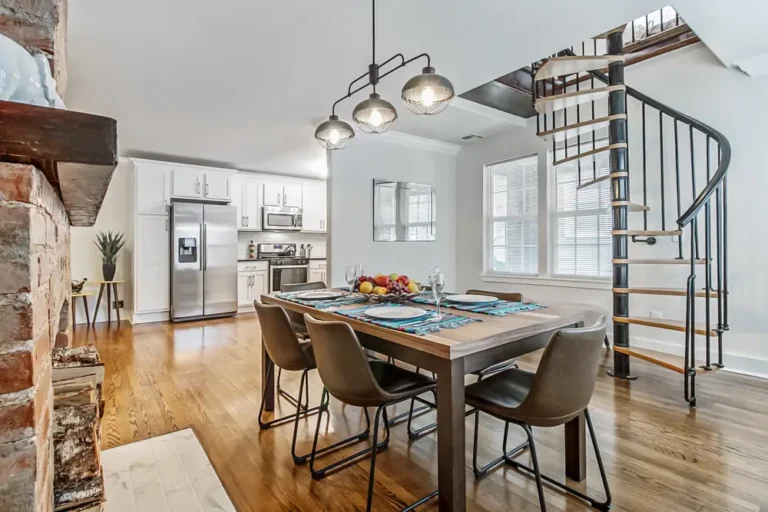Billy Joel first saw his New York estate while farming oysters as a teenager. He’s now selling it for over $49 million.
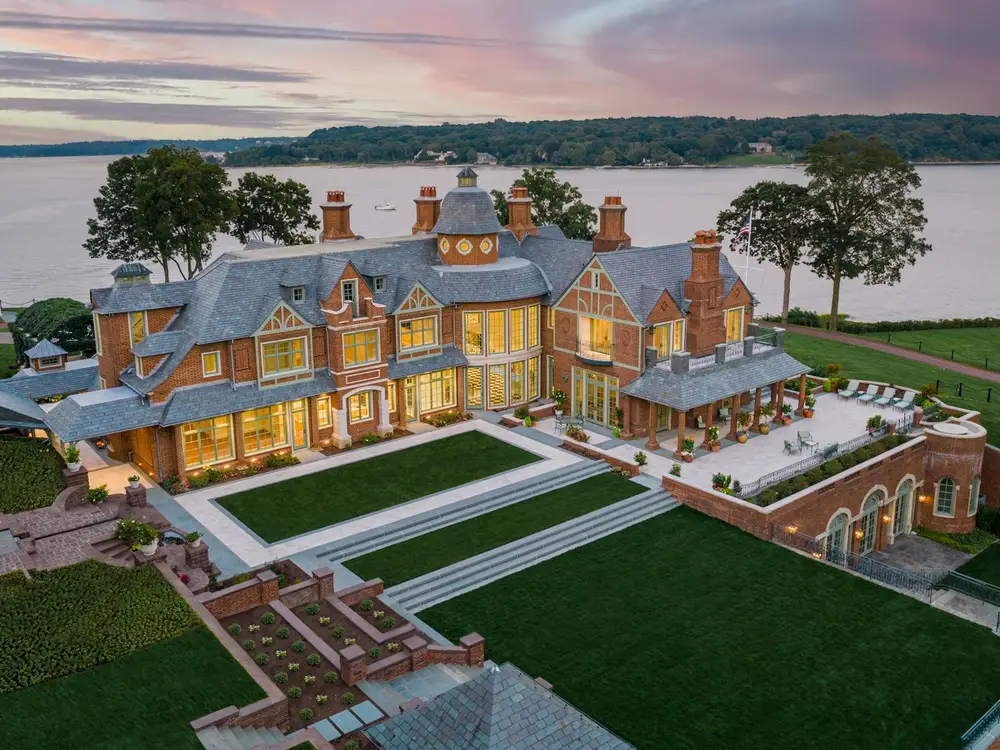
Billy Joel is selling his waterfront estate in New York that he once could only dream of owning.
Billy Joel is moving out.
The “Piano Man” singer and lifelong New Yorker is selling his massive waterfront estate in Centre Island, New York, after completing a five-year renovation project.
The property, on the market through Berkshire Hathaway, could fetch close to $50 million.
Known as “MiddleSea,” the estate spans 26 acres and has over 2,000 feet of private beach access, four separate homes, two swimming pools, and views of Long Island Sound.
Aside from the luxurious amenities and square footage, MiddleSea also has quite the backstory.
The New York Times reported that Joel first spotted the waterfront estate as a teenager while harvesting oysters to earn extra money to support his working-class family.
“I’ll never live in a house like that,” he said that he thought to himself at the time, The New York Times reported.
He was wrong. Joel ended up purchasing the estate in 2002. Forbes reported in 2019 that his net worth was an estimated $52 million.
Take a look inside Billy Joel’s waterfront estate in Centre Island, New York, which is on the market for $49.9 million.
The estate is located in Oyster Bay in the town of Centre Island, New York.
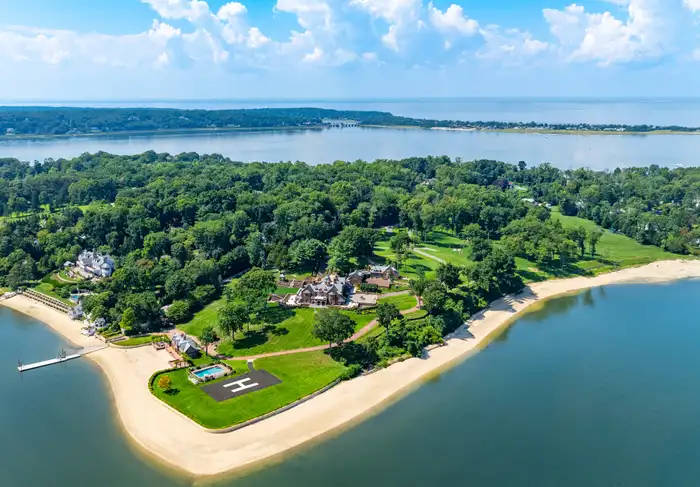
The property spans 26 acres on a waterfront area of Long Island, New York.
The collection of homes is nestled on 26 acres of pristine Long Island real estate.
Joel nicknamed the property MiddleSea due to its positioning in the middle of the sea, with Oyster Bay on one side and Cold Spring Harbor on the other, The New York Times reported.
He also named the property MiddleSea in honor of his favorite instrument.
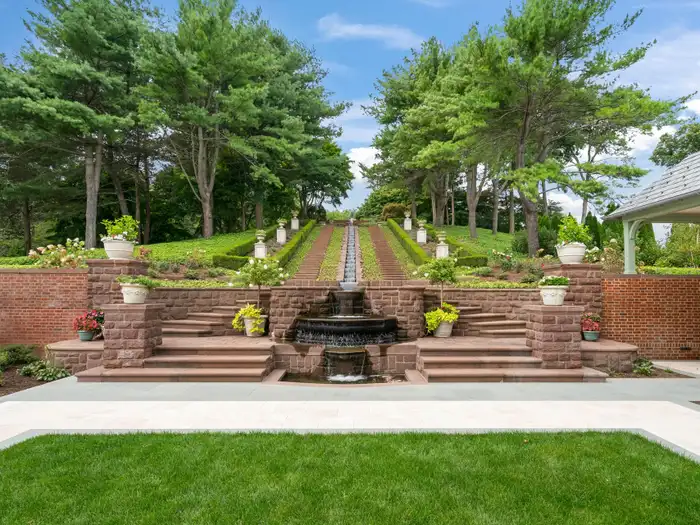
The property was named for its spot on Long Island Sound and for a beginner piano key.
The Times reported that Joel also named the property for the note of “middle C,” which is typically the first key that piano players learn.
“If it’s not for me being able to take piano lessons, I probably would never have been able to afford a high-flying property like this. So, I named it after the first note which I learned on the piano, which was C,” Joel told The New York Times.
The property is made up of four distinct homes, plus a maintenance house.
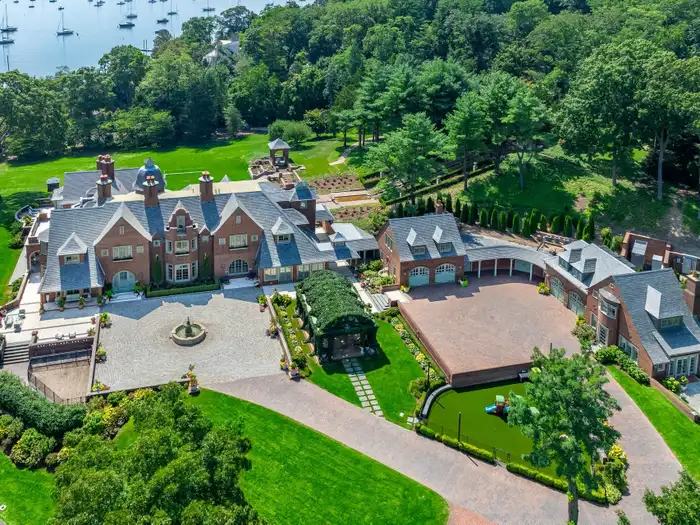
The home has four separate homes, plus a maintenance building.
The estate’s four main homes are the Main House, the Beach House, the Guest House, and the Gate House.
The property’s main house is a 20,000-square-foot red-brick mansion.
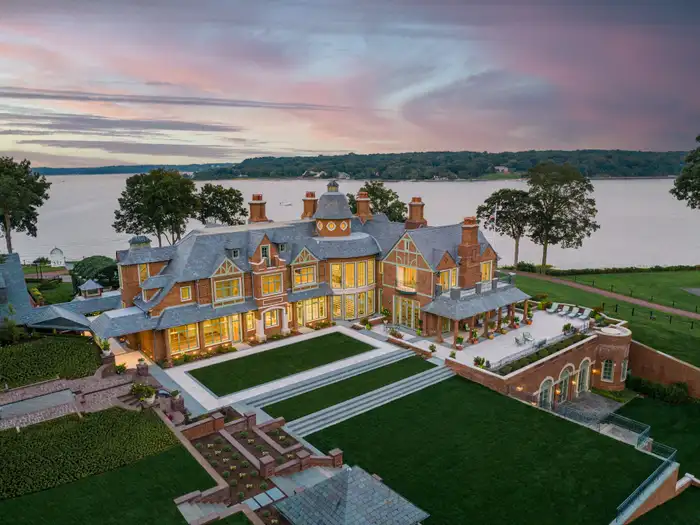
The Main House spans 20,000 square feet.
The home has five ensuite bedrooms and a primary suite with two full bathrooms and a private balcony that overlooks the water.
The foyer features black-and-white marble tiling, a chandelier, and 30-foot ceilings.
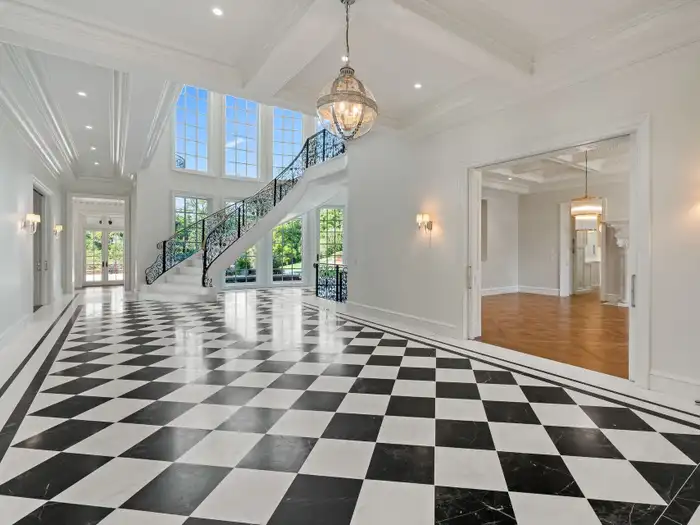
The entryway has tall ceilings and marble floors.
The grand staircase leading up to the rest of the property is also made from white marble and features an ornate wrought-iron railing.
The main kitchen has two large islands and art deco-style light fixtures.
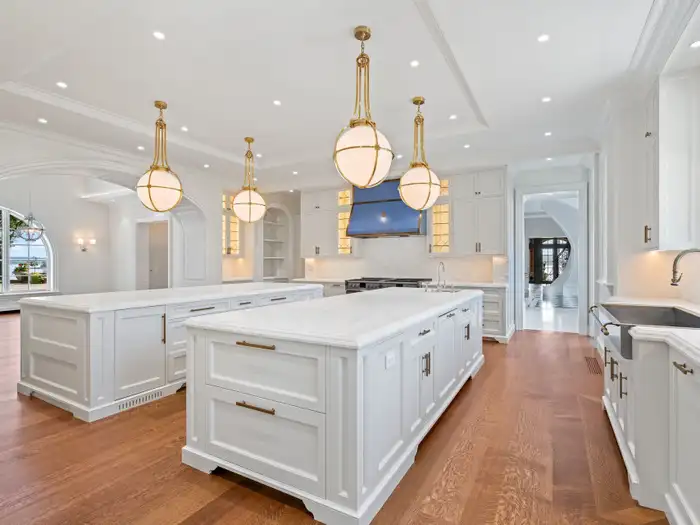
The main kitchen has two huge islands.
The islands are made with Calacatta Caldia Marble.
The kitchen’s appliances are similarly high-end, from the Waterstone faucets and bronze-and-gold farm-style sink to the Officine Gullo Firenze Oven, which can cost upward of $20,000, and Sub-Zero refrigerator.
There’s also a chef’s kitchen with stainless-steel appliances and surround backsplash.
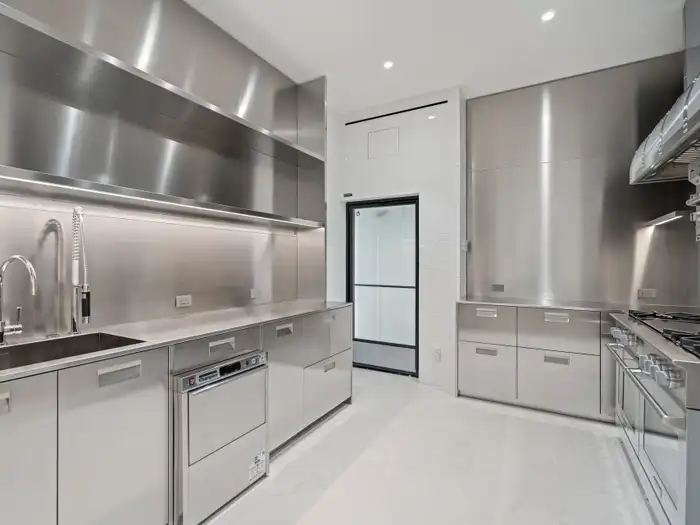
The chef’s kitchen has stainless-steel appliances.
The chef’s kitchen provides ample space for the wealthy homeowner who wants to hire their own private chef for daily meals.
There’s also a formal dining room with a large white marble fireplace.
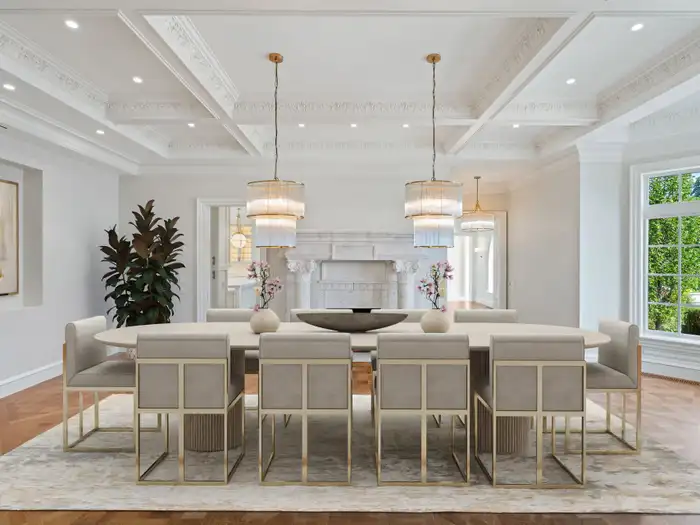
The dining room features a marble fireplace.
The formal dining room has large paned windows that overlook the property and crown molding on the ceiling.
The main house’s backyard has a waterfall feature and access to a floating dock and a boat ramp.
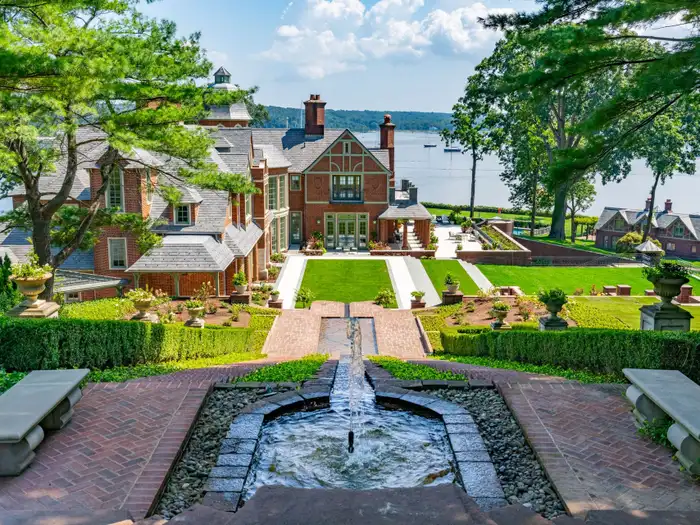
The main house’s manicured lawns overlook the water.
There’s also a guesthouse with three bedrooms and five bathrooms.
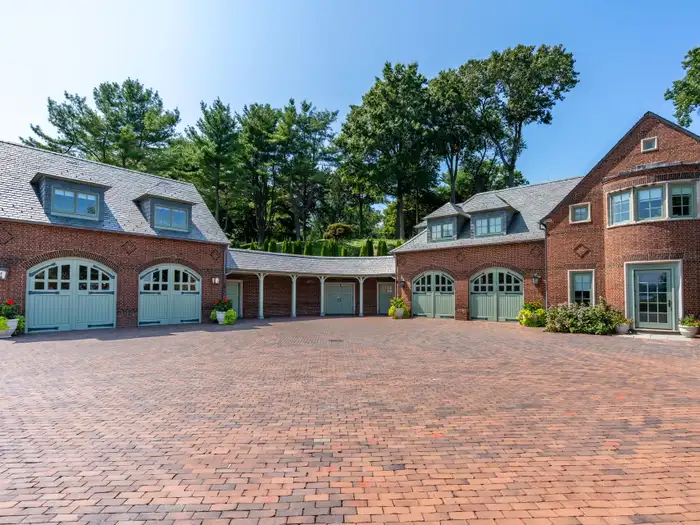
The guest house has an attached four-car garage.
The guesthouse is 3,839 square feet, has an attached four-car garage, and was newly renovated before the property was relisted this year.
The living room has a fireplace and French doors that overlook the bay.
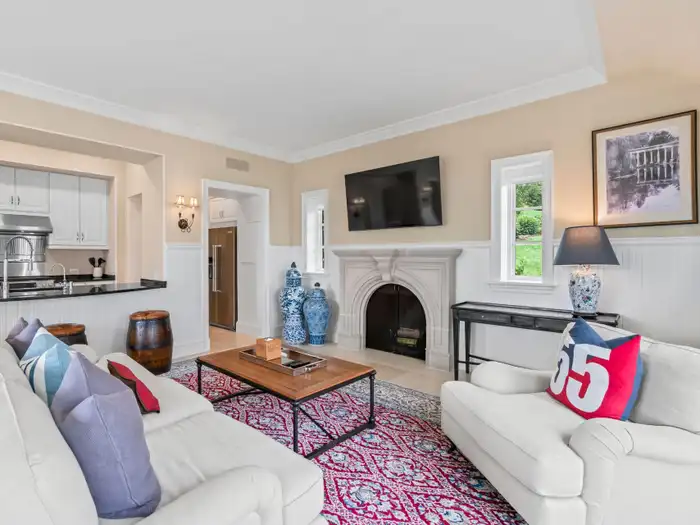
The guesthouse has a living room with a fireplace.
The guesthouse is smaller than the main house but features some of the same classic details, like the fireplace and molding around the ceiling.
There’s also a private two-lane bowling alley in the basement.
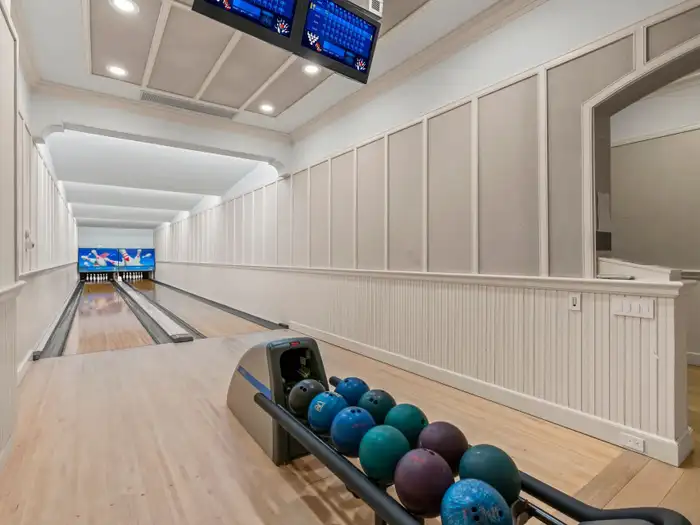
The guesthouse has a bowling alley in the basement.
There’s a lot of extra space for entertainment, including a large family room over the attached garage.
The Gate House has its own pool, five bedrooms, and four bathrooms.
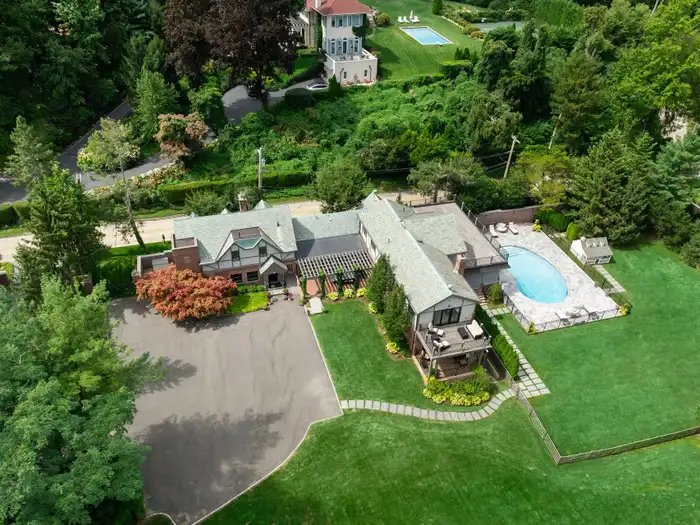
The Gate House has a high-security gate.
With its own driveway, security gate, and swimming pool, the home could be used as a separate residence or space for live-in staff at the estate.
The home has two kitchens, a media room, a screened-in patio, and a first-floor primary ensuite.
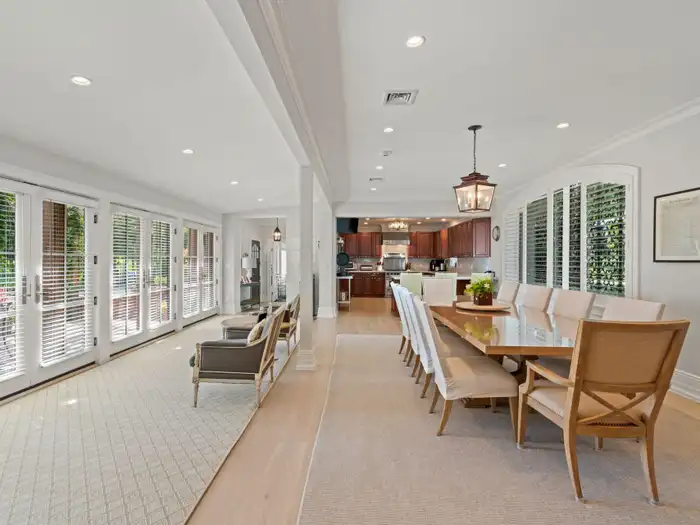
The Gate House has two separate kitchens.
In addition to the main gourmet kitchen with a Viking oven and Sub-Zero refrigerator, there’s also a chef’s kitchen in the back with its own fireplace.
A stone patio surrounds the free-form heated gunite swimming pool.
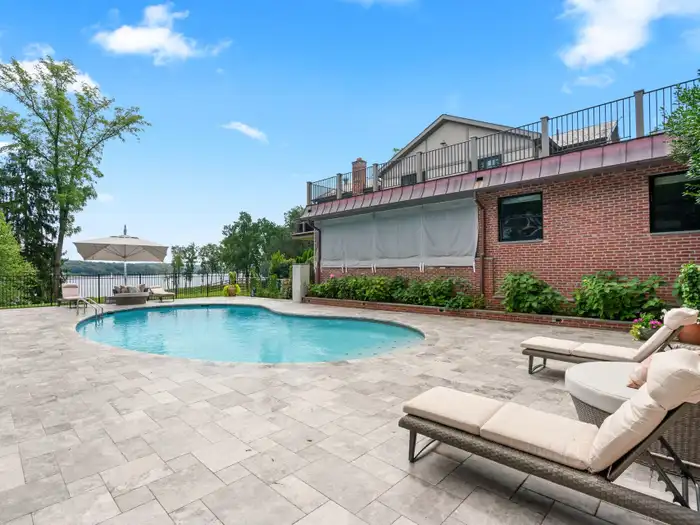
The Gate House has its own free-form swimming pool.
The Long Island Sound can also be seen from the pool.
The Beach House sits on a strip of pristine beachfront.
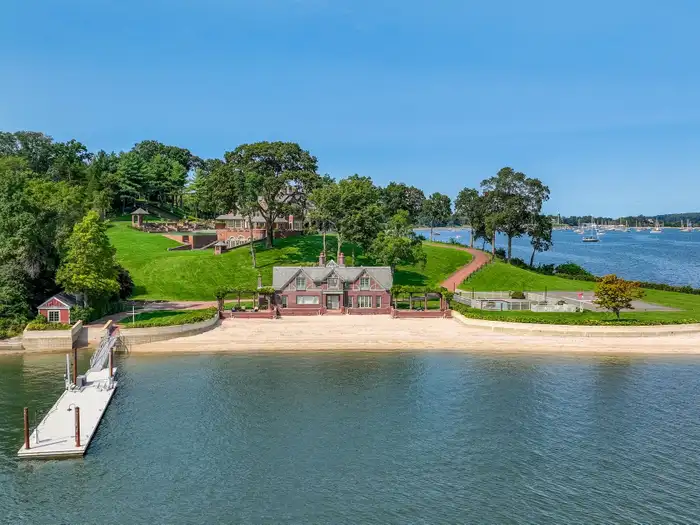
The Beach House leads out to the private dock and the water.
The Beach House has three bedrooms, three bathrooms, an eat-in kitchen, and a large stone patio with pergolas.
Its kitchen features custom Ciuffo cabinetry and Calacatta quartz countertops.
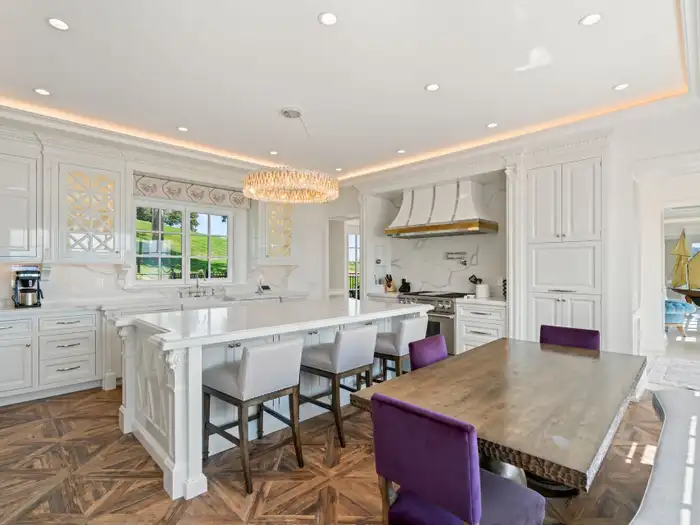
The kitchen has a large island with a Calacatta quartz countertop.
Other luxury appliances in the kitchen include a side-by-side Sub-Zero refrigerator, a Wolf oven, and a Miele dishwasher.
The living room has French doors that open onto the beachfront.
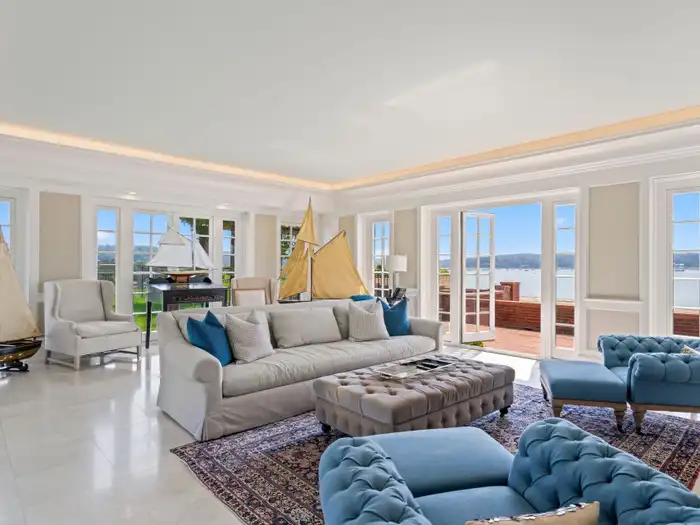
The living room has porcelain tile flooring.
The home is noticeably more water-friendly than the other properties, thanks to the porcelain tile flooring that makes it easy to transition from indoor to outdoor living.
The house also has its own gunite pool.
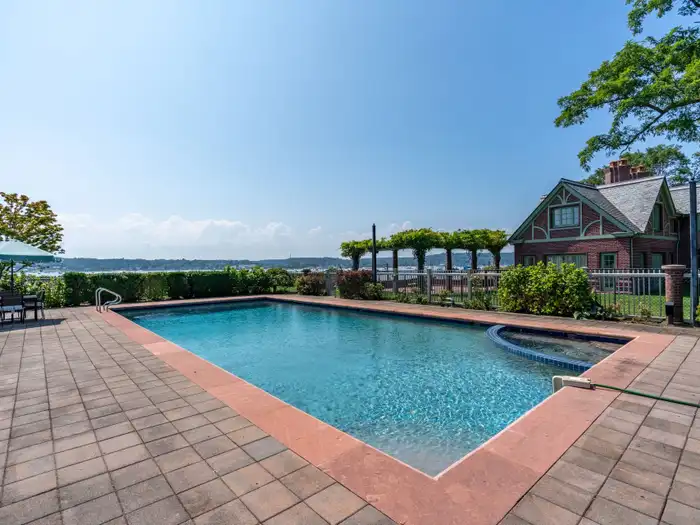
The gunite pool is heated and overlooks the beach.
A stone’s throw away is a helipad for helicopter arrivals and departures, a floating dock, and over 2,000 feet of waterfront beach.
The Maintenance House doubles as a garage that can hold up to six cars.
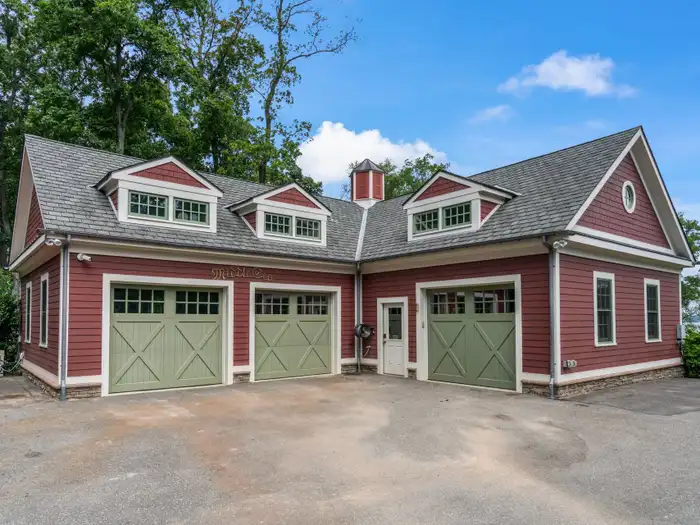
The maintenance house can fit six cars.
The second floor of the maintenance house also has a working office or break room.






