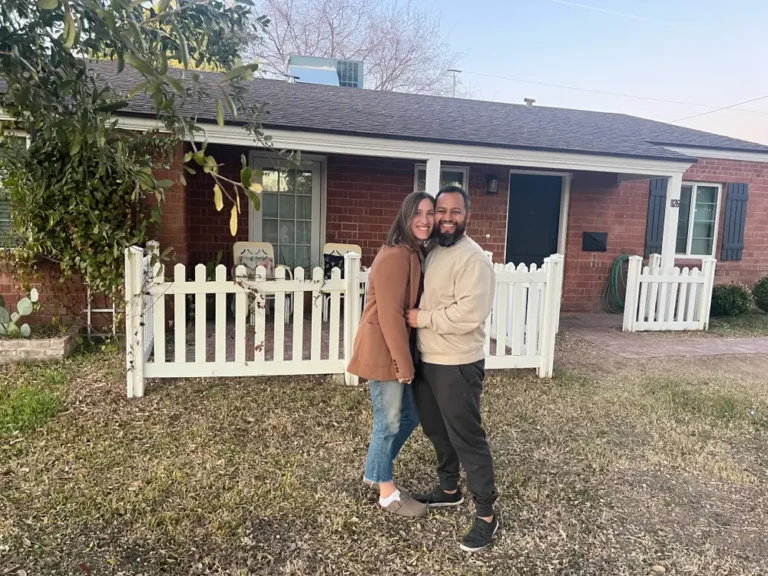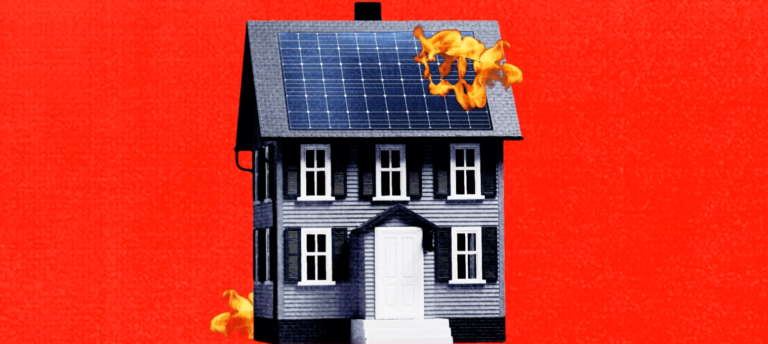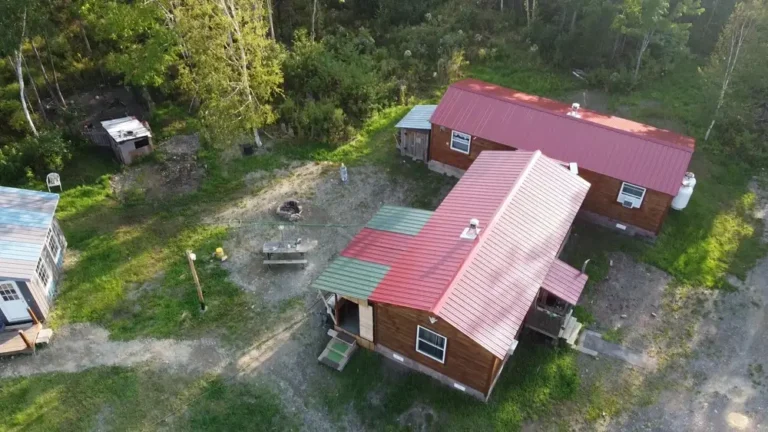I spent 2 hours in a Jackson Hole vacation home that costs over $10 million. Check out the ultra-luxury details.
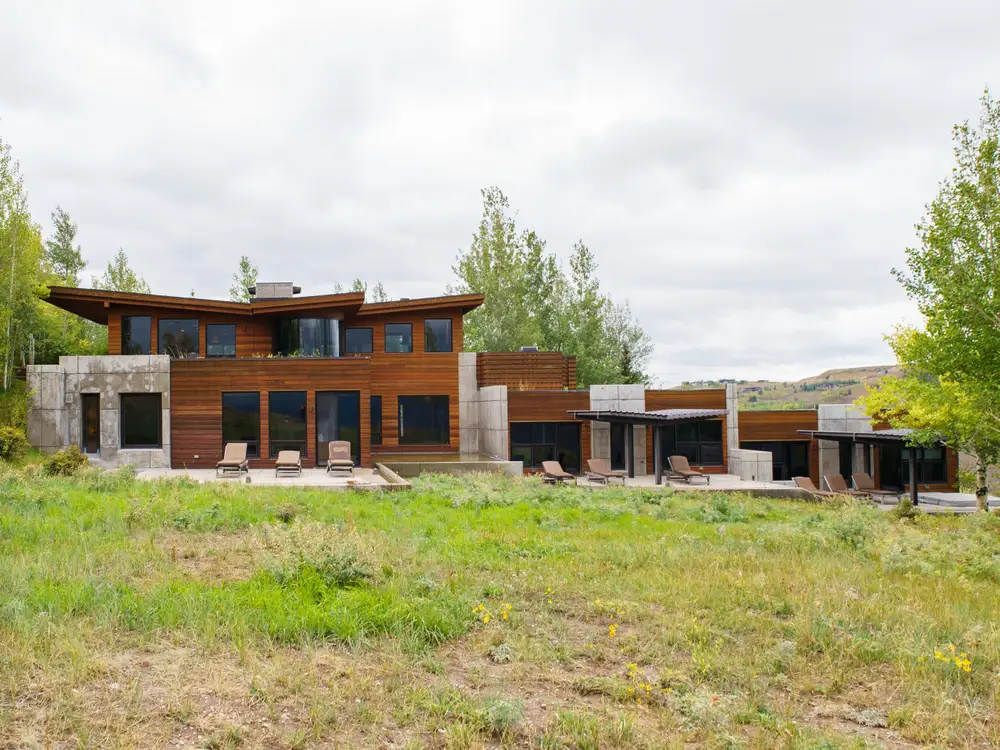
A luxury vacation home in Jackson, Wyoming, is available for co-ownership through Pacaso.
The wealthy are paying more than $1 million to sleep in the vacation home of their dreams — for about six weeks a year. They’re going in on homes that cost more than $10 million with up to seven other buyers.
For example, Harvest Ridge, a luxury estate in Jackson Hole, Wyoming, is available for co-ownership through Pacaso, a vacation-home company operating in 40 destinations across the US and abroad.
Harvest Ridge currently has one share for sale, costing $1.68 million.
Owning one share of a Pacaso house allows buyers to live there for about six weeks. With multiple owners, the vacation homes are booked year-round rather than sitting empty for months as they would with a single owner. Co-owners use an app to book time in their vacation home.
Pacaso takes care of furnishing, design, and property management.
The company has a design team that styles each home to a “very high and consistent standard,” CEO Austin Allison told B-17.
“We select finishes, furniture, and art that appeals to a broad audience as opposed to something that might be attractive to one person but a turnoff to another person,” he added.
But no one property is the same.
“We incorporate local pieces, whether it’s local artists, furniture dealers, or bookstores,” Allison said. “So when you go to the home in Jackson Hole, it feels like a Jackson Hole home that was appointed with local market expertise in mind.”
On a recent trip to Jackson Hole, I spent two hours exploring every inch of the ultra-luxury home. It was just enough time to take in the three-story masterpiece that reminded me I was in Wyoming at every turn.
Welcome to Harvest Ridge, a five-acre estate in Jackson, Wyoming.
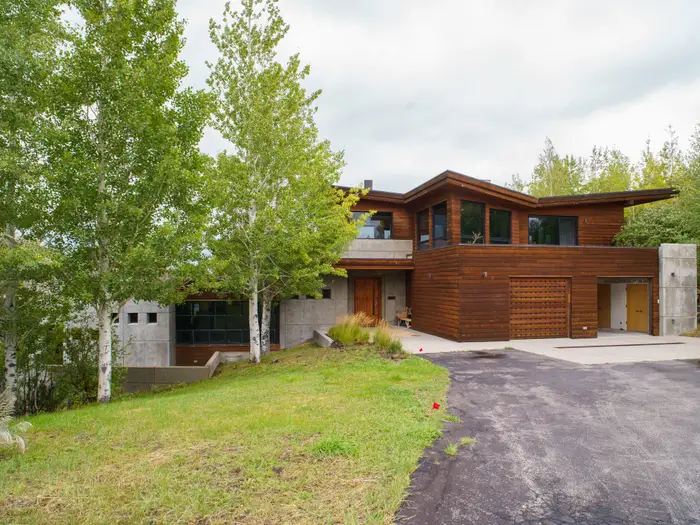
The exterior of Harvest Ridge.
The home, designed by local Jackson architects Ward + Blake, has a modern aesthetic with a wood and concrete exterior.
“The architecture seamlessly blends with the natural surroundings, creating a harmonious connection between the home and its environment,” Pacaso’s principal designer, Lauren Farrell, told B-17.
It’s located in Jackson’s Spring Creek neighborhood, which is north of the downtown area.
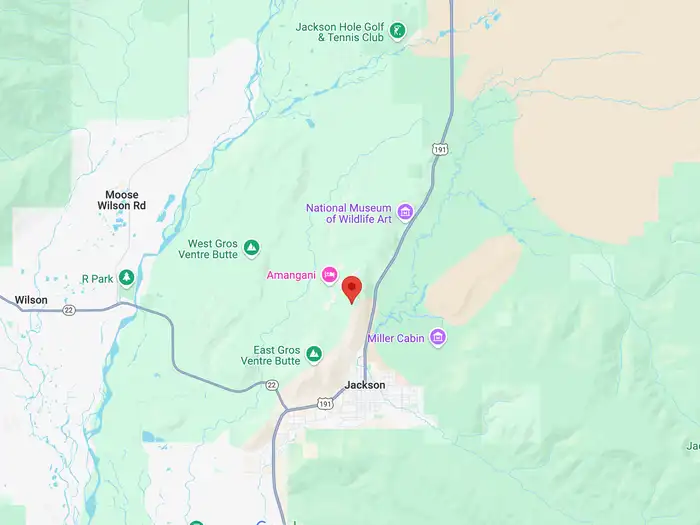
The home in Jackson, Wyoming.
It’s in the same neighborhood as some of Jackson’s top-rated luxury hotels and resorts, including Hotel Yellowstone and Amangani.
The home greets guests with a bright foyer and dramatic scenery.
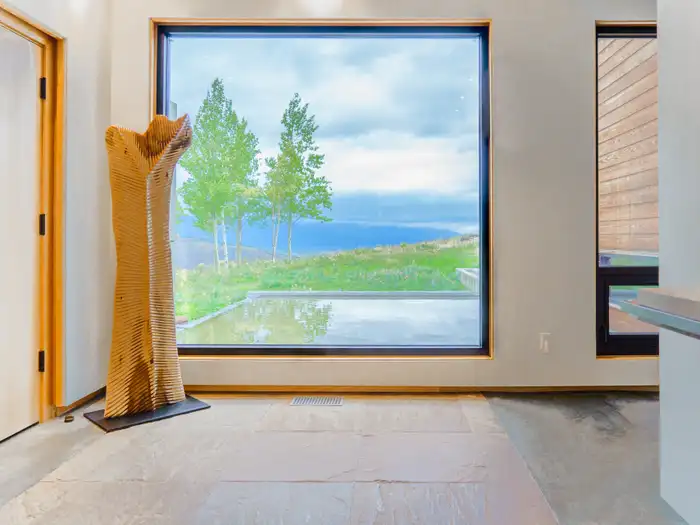
The home’s foyer.
The front door opens to the second floor of the house.
According to the listing, the windows throughout the home were positioned strategically to show a picturesque scene of the surrounding landscape.
Inside, the 7,263-square-foot space houses six bedrooms and seven bathrooms.
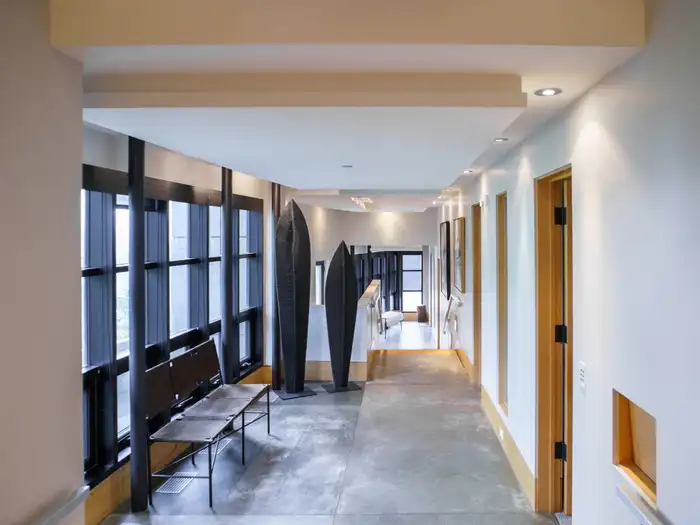
A hallway leads to the bedrooms.
Five bedrooms, including the master, are on the second floor, and one more is downstairs.
Each bedroom has a unique design, but all have a neutral color palette, an en-suite bathroom, wide windows, and a door leading to an outdoor patio.
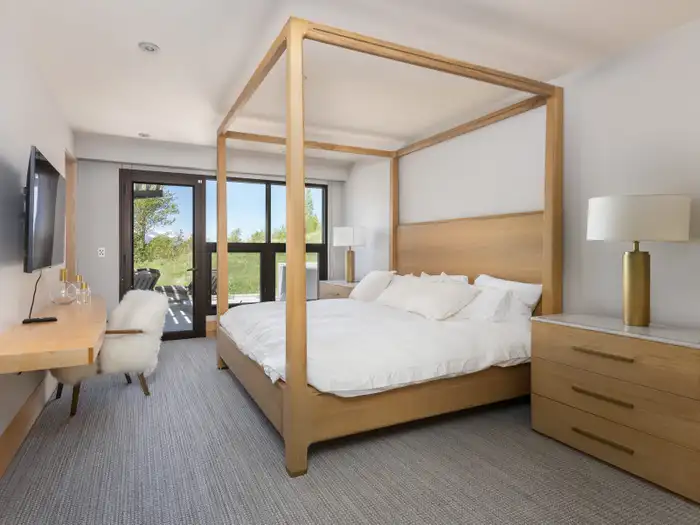
Inside one of the bedrooms.
“When we set out to design it, we wanted to create a minimalist aesthetic that would let the stunning landscape take center stage,” Farrell told B-17, adding that they opted for clean, modern lines to frame the views.
There’s one more bathroom on the second floor.
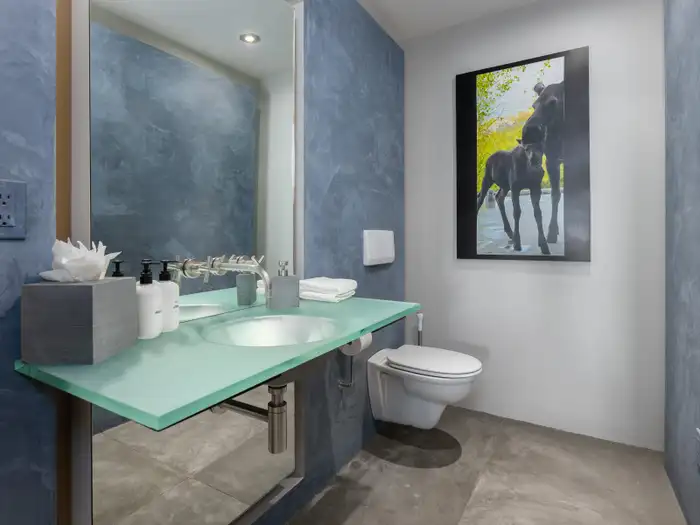
Inside one of the bathrooms.
This bathroom has a cool color palette, unlike most of the rooms.
Situated in a corner, the master has the most natural light of all the bedrooms.
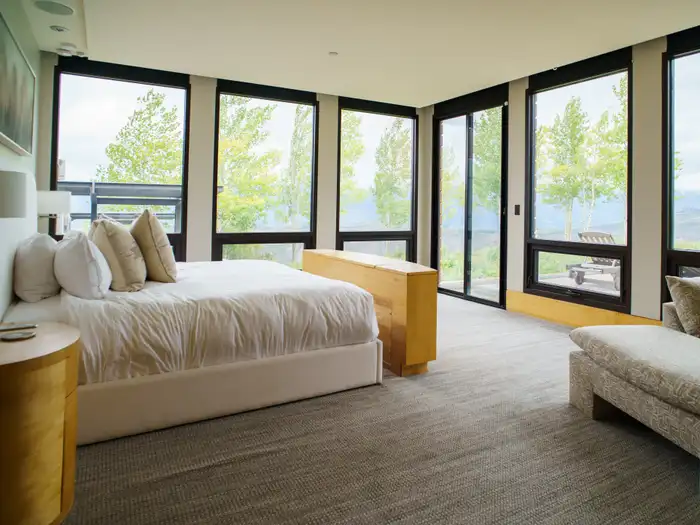
Inside the master bedroom.
Next to the bed, there’s a loveseat with an ottoman and a fireplace.
The master bathroom is complete with all the luxury details.
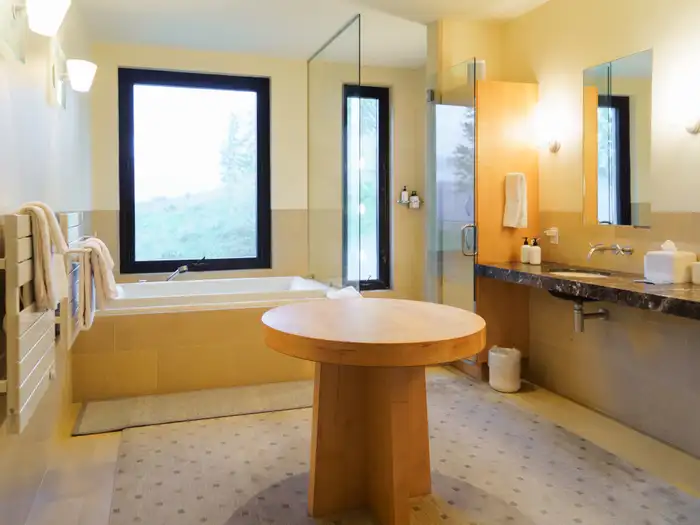
Inside the master bathroom of the luxury home.
This bathroom has an oversize tub, a spacious walk-in closet, towel warmers, and tall windows to take in the views.
Throughout the home, local furniture and decor is reminiscent of the Western American culture.
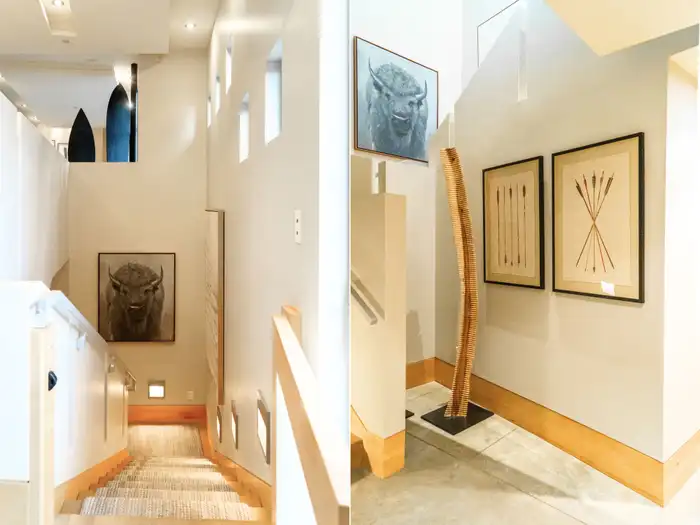
Sculptures and framed artwork in the home.
“We thoughtfully integrated nods to the American West, using natural elements like hide and furs to bring warmth,” Farrell said.
In the basement, there’s a sauna, a fitness center, and another bedroom.
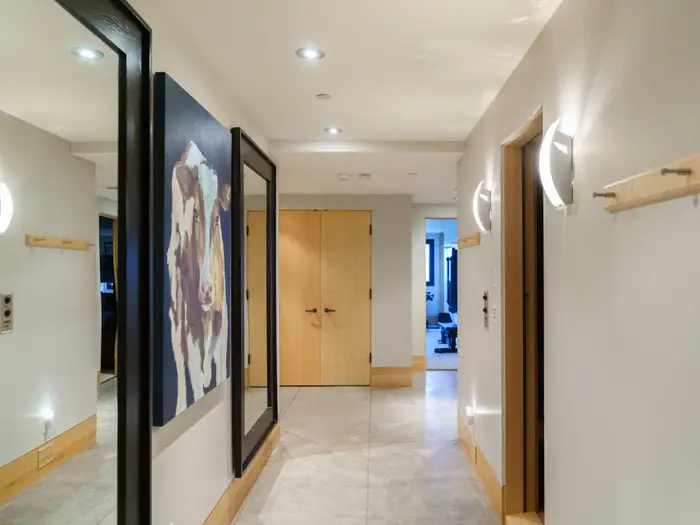
A hallway in the basement.
While the basement has less natural light, an array of lights from the floor to the ceiling brightens the space.
Guests can work out with mountain views.
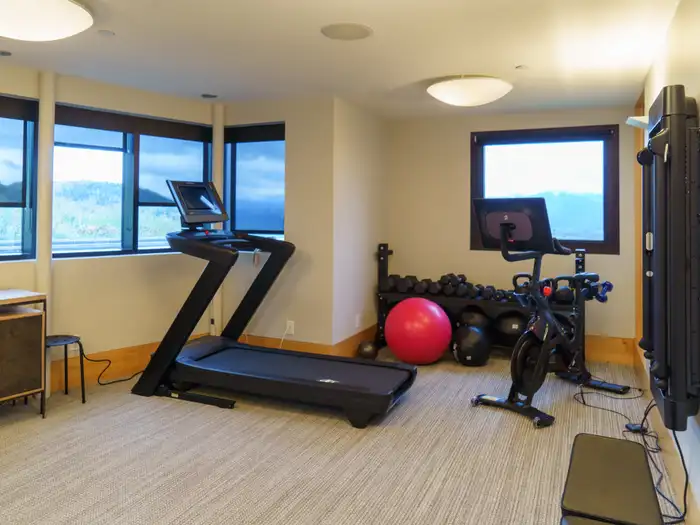
Inside the fitness room.
When I saw the fitness room, I imagined running on the treadmill could feel more like running into the mountains.
Down the hall from the fitness room, there’s a wood sauna.
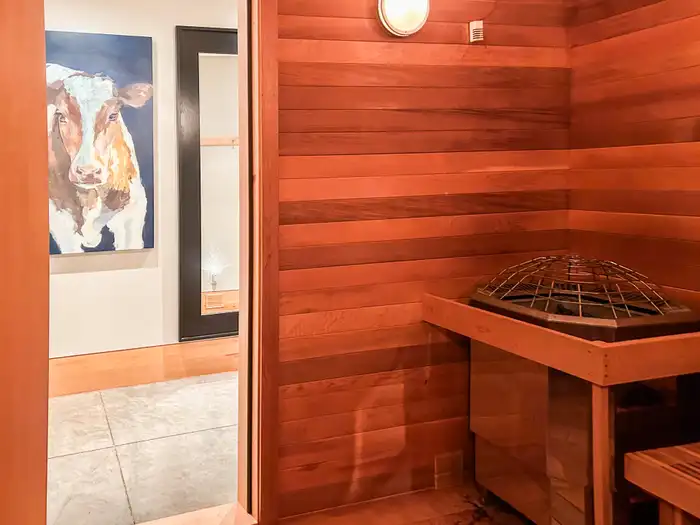
A peek inside the sauna.
The ultra-wealthy don’t want to leave their homes for spa treatments anymore, so I thought the sauna was a luxurious addition to the home.
The downstairs bedroom sleeps six.
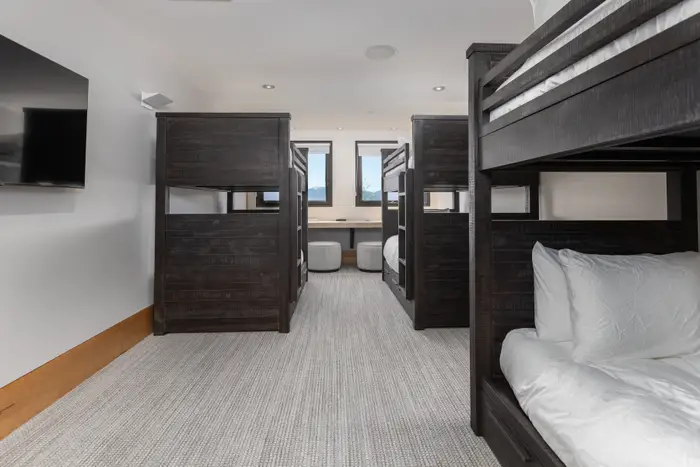
Inside the bedroom in the basement.
The bunk beds may come in handy for larger families.
The top floor of the home has 360-degree views of the surrounding mountains.
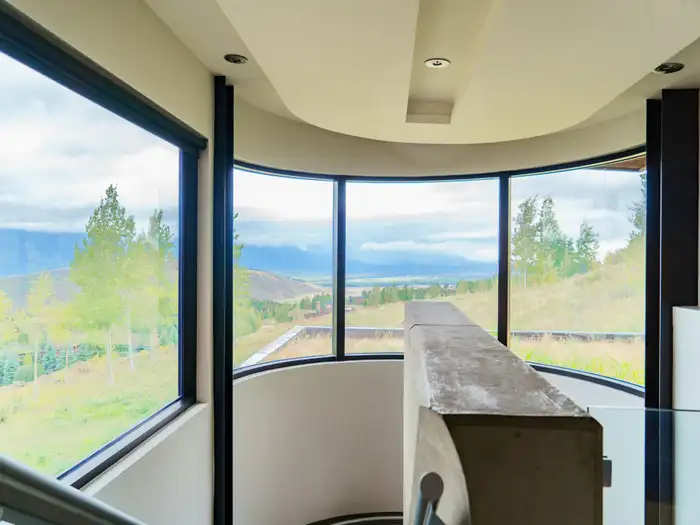
A view from the top of a staircase.
The mountains in view are the Sleeping Indian and Grand Teton.
This level has an open-floor-plan kitchen, living, and dining space with a double-sided fireplace as the centerpiece.
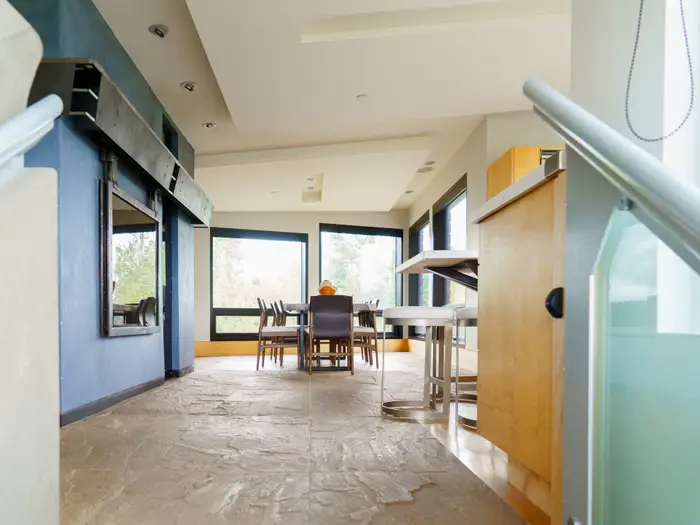
A peek at the top floor
With so many vast windows, this is the brightest floor in the house.
The kitchen has maple cabinets, marble countertops, and a long island.
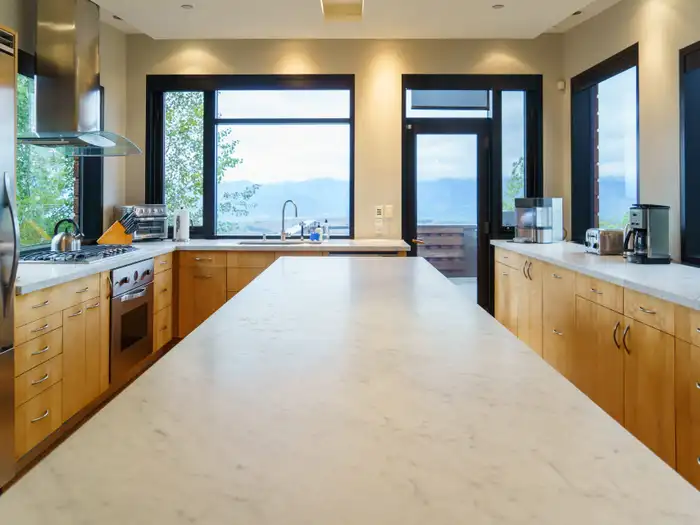
The kitchen on the top floor.
The kitchen also has Viking appliances.
A door leads to an outdoor patio with a grill at the end of the kitchen.
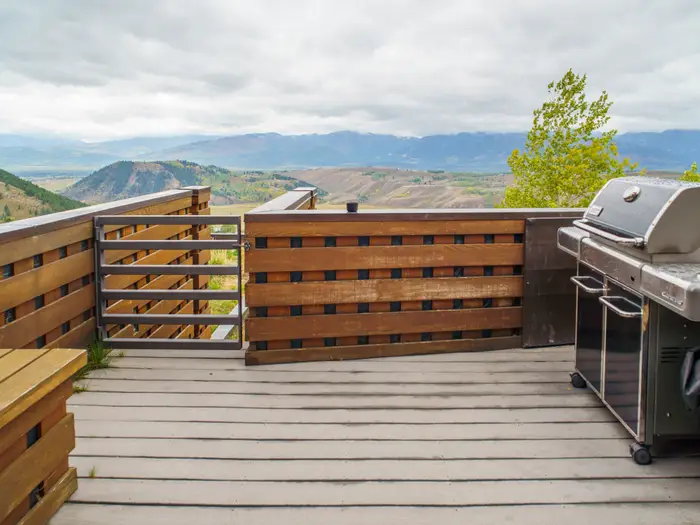
The upstairs patio off of the kitchen.
I found the balcony spacious and thought it had the best views on the property.
At the end of the patio, a gate leads to the living rooftop.
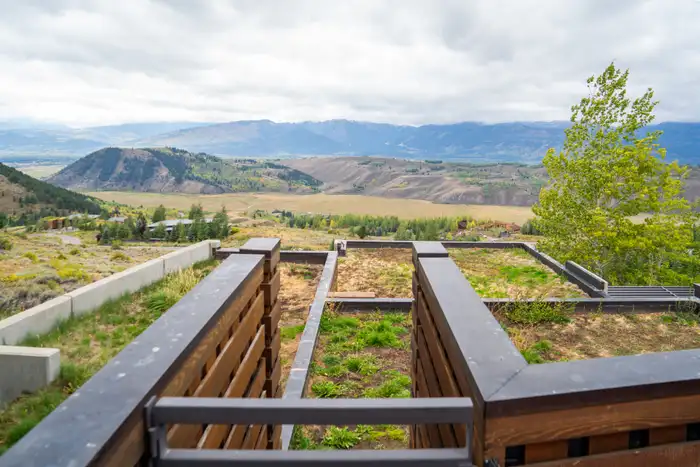
A living rooftop seen from the balcony.
A living roof is essentially a roof covered in plants. Similar to a trend in Singapore, the living roof aesthetic cools temperatures and absorbs sunlight.
Back inside, the dining table seats eight.
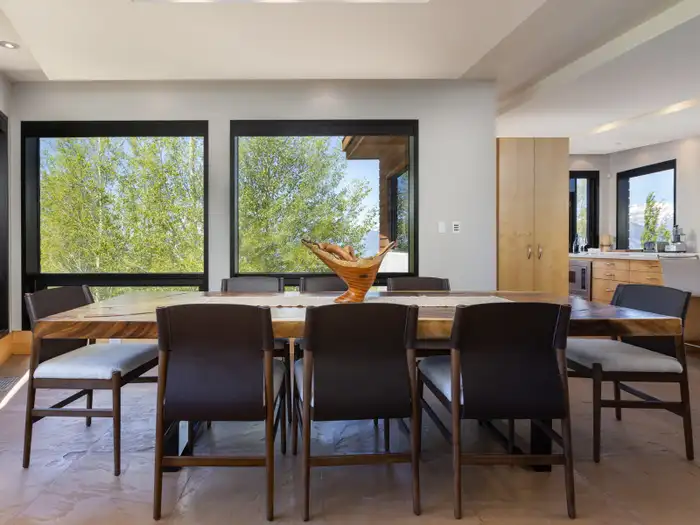
Inside the dining room on the top floor.
The dining table resembles a tree with an organic texture to it.
On the other side of the top floor, the living room is massive.
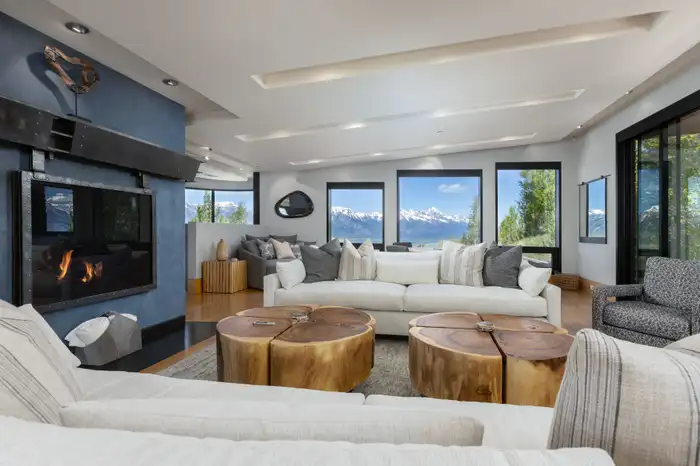
A wide view of the living space.
The living room incorporates more natural elements, from coffee tables that resemble tree trunks to gigantic windows framing the mountains outside.
At the back of the living room, there’s another patio where guests can turn on the property’s water feature.
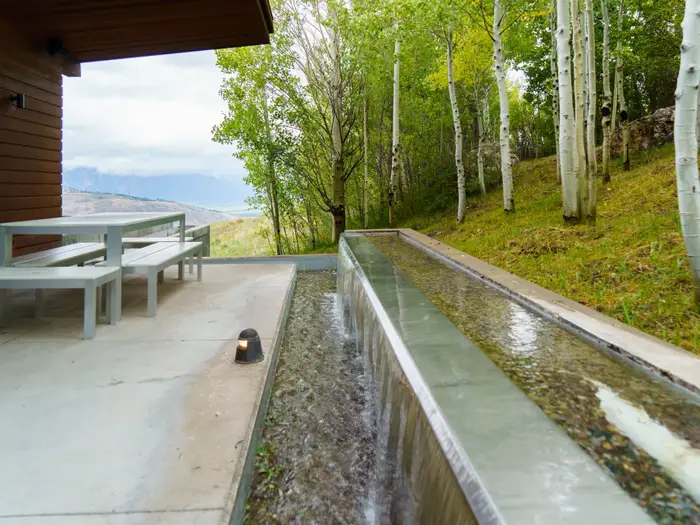
The water feature seen from the top floor.
The water feature lines the exterior patios on the property. It looks like a small waterfall from the top deck.
Water from the top of the feature flows down to a man-made creek on the second level.
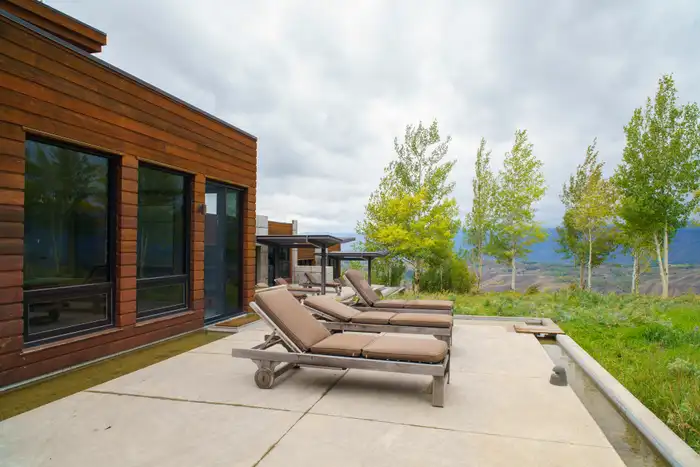
The home’s outdoor patios .
The water feature surrounded the patios on the second level.
Before leaving the property, I sat on the patio and imagined what waking up to this view would be like.

