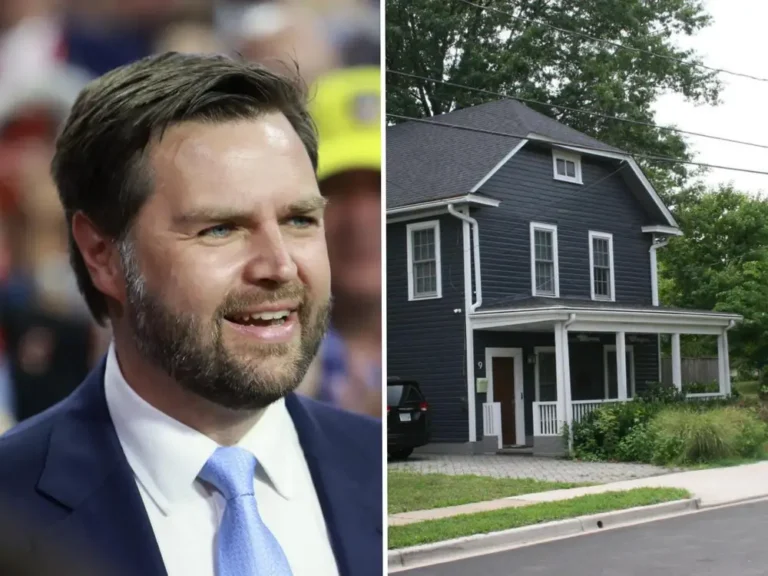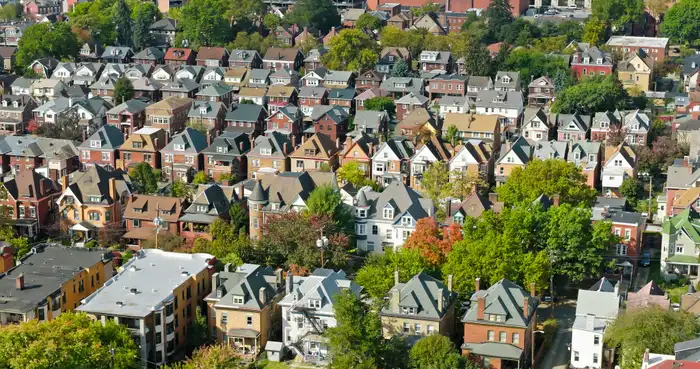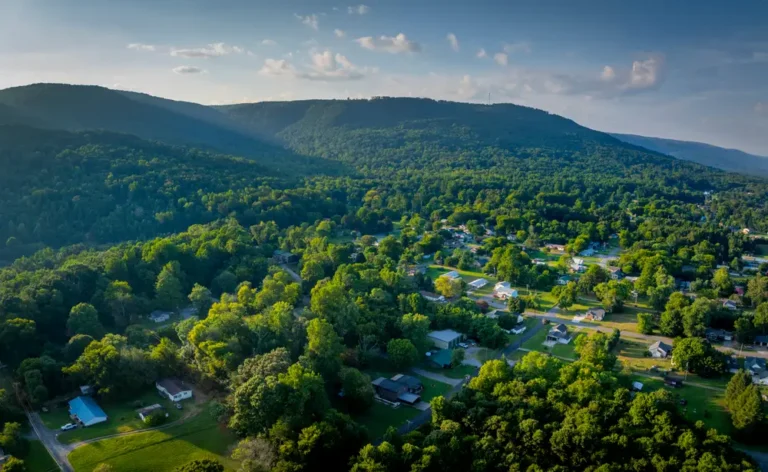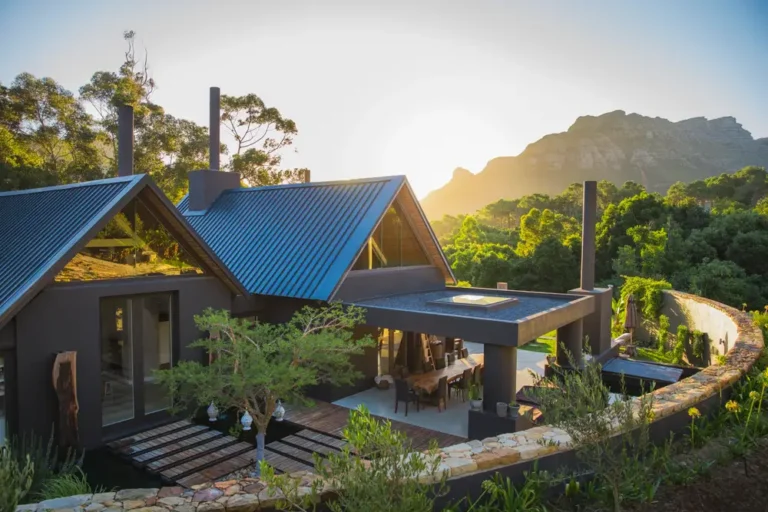Jessica Chastain is selling her historic 4-bedroom apartment in New York City for $7.45 million. Take a look inside.
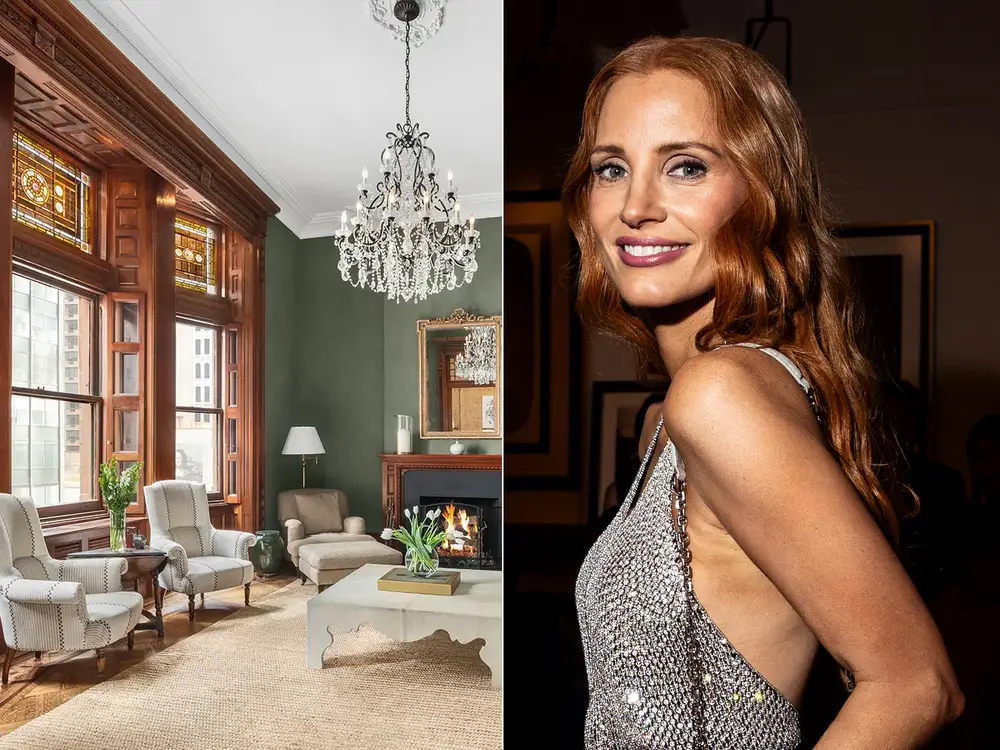
A historic apartment with celebrity ties has been listed for sale in New York City.
Jessica Chastain, the actor known for her roles in “Scenes From a Marriage” and “The Help,” has listed her 3,200-square-foot property in midtown for $7.45 million.
The four-bedroom space has five fireplaces, a kitchen with a rolling ladder, Tiffany Studio stained-glass windows, and more luxury amenities. Here’s a look inside.
The New York City apartment being sold by Jessica Chastain is in midtown.
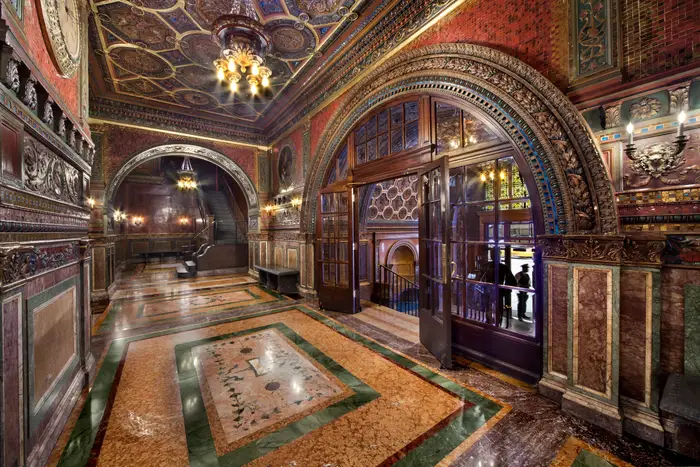
The entrance to The Osborne, the building that houses Jessica Chastain’s apartment.
It’s located in The Osborne, a Renaissance-style apartment building designed by architect James Edward Ware and constructed between 1883 and 1885.
Today, the space has an opulent entryway with marble floors and seating, hand-tiled walls, and extravagantly engraved ceilings that transport you to another era of the city.
Chastain’s specific apartment measures nearly 3,200 square feet.
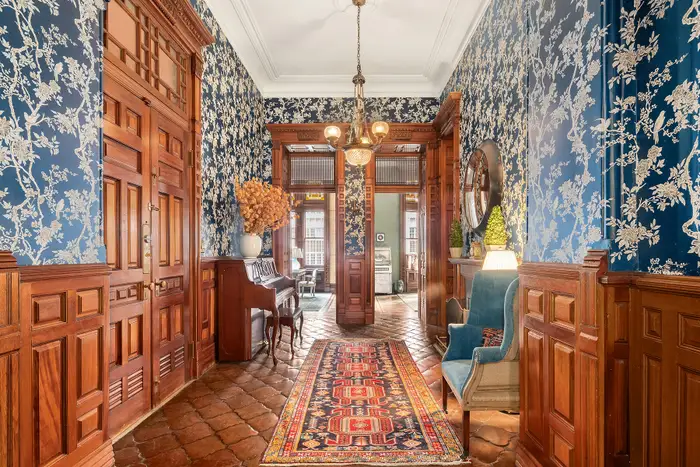
A hallway in the apartment
Sotheby’s International Realty describes the space as the “meticulously renovated crown jewel” of the complex.
Previous residents included composer Adam Guettel, musician Bobby Short, and conductor Leonard Bernstein, who wrote the music of “West Side Story” in the apartment.
Chastain purchased the property in 2015 for $5.1 million, according to Architectural Digest.
There are five wood-burning fireplaces inside, including one in the apartment’s library.
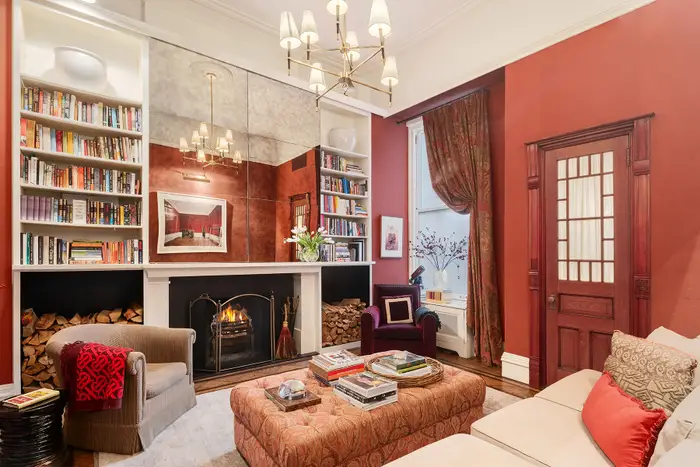
The library
The property listed by Cathy Taub and Ellen Kapit of Sotheby’s Downtown Manhattan brokerage is in a prime spot.
Carnegie Hall is across the street, Central Park is one block away, and the shops of Columbus Circle are also within walking distance.
The kitchen is especially impressive.
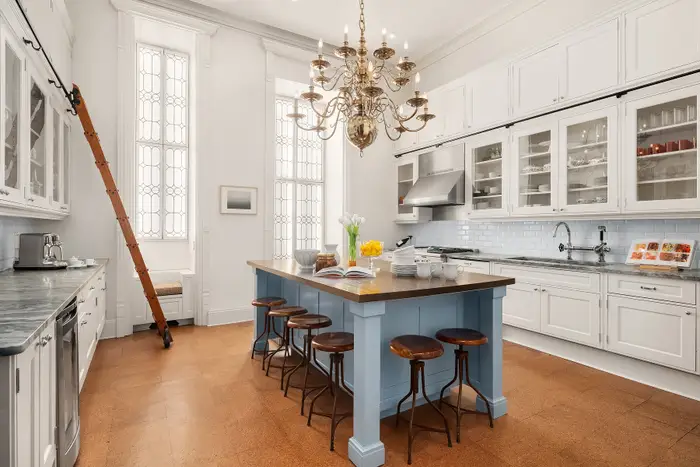
The eat-in kitchen.
With ceilings that reach nearly 14 feet and chic white cabinets, the space looks like it was made to be featured in a magazine.
The cooking area also has a blue island with seating, a rolling ladder, and a grand chandelier.
But if you want to eat in a more formal setting, the apartment features an impressive dining room.
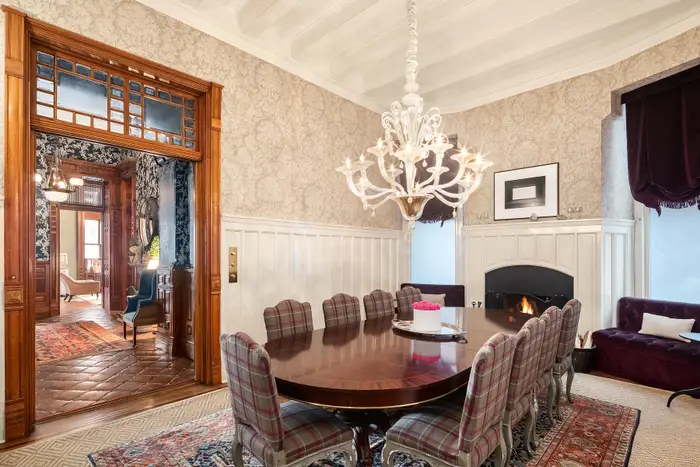
The dining room.
Like other rooms in the apartment, the dining area has a chandelier and opulent furniture.
But its most unique features include yet another fireplace and cushy window seating across the room.
You’d never run out of closet space in the apartment’s main bedroom.
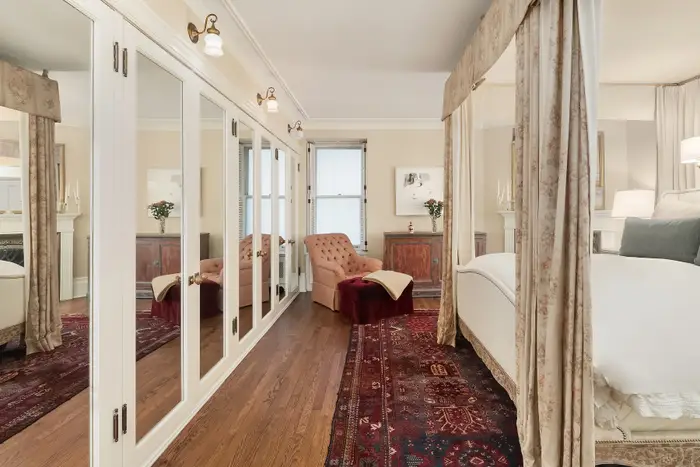
The main bedroom.
In addition to its massive bed, corner fireplace, and bright lighting, the bedroom also has multiple mirrored closets.
It’s the perfect space not only to store all of your clothes but also to try on outfits.
The connected bathroom has a shower, two sinks, and a vanity.
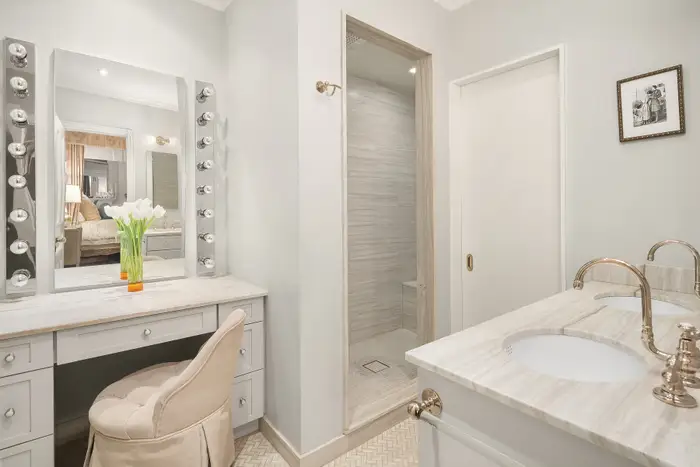
The primary bathroom.
The all-white space also has tiled floors, a walk-in shower, and a private toilet.
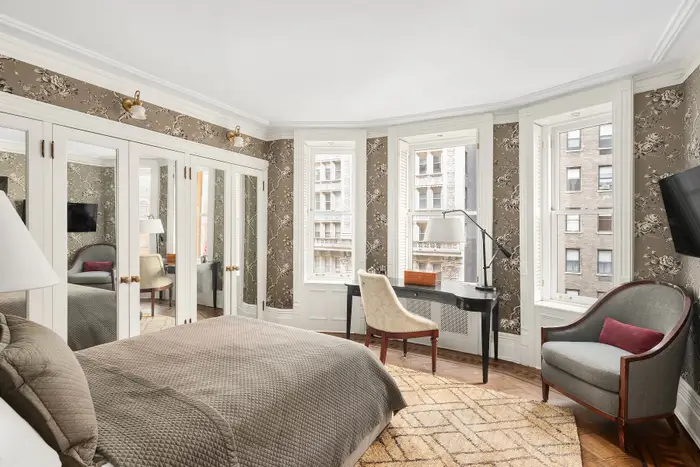
A major highlight of the apartment is the assortment of fun wallpapers.
Many of the fabric wallpapers are the work of fashion and interior designer Ralph Lauren.
One of the grandest spaces in the apartment is the living room.
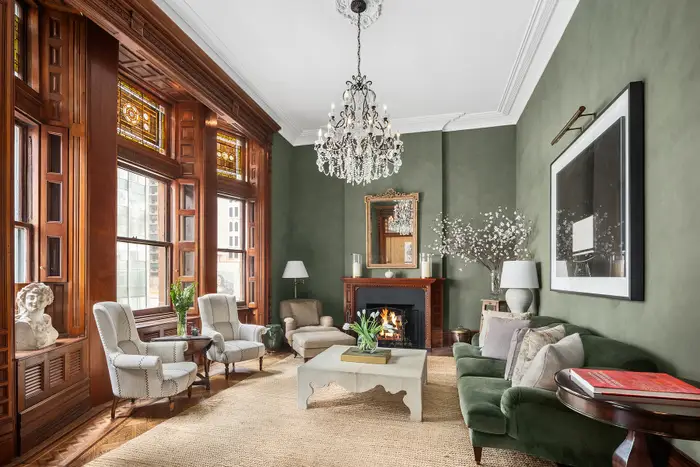
The living room.
The area has massive windows lined with mahogany paneling that provide natural lighting, a carved doorway, and oak parquet floors.
The stained-glass windows are the work of designer Louis Comfort Tiffany.
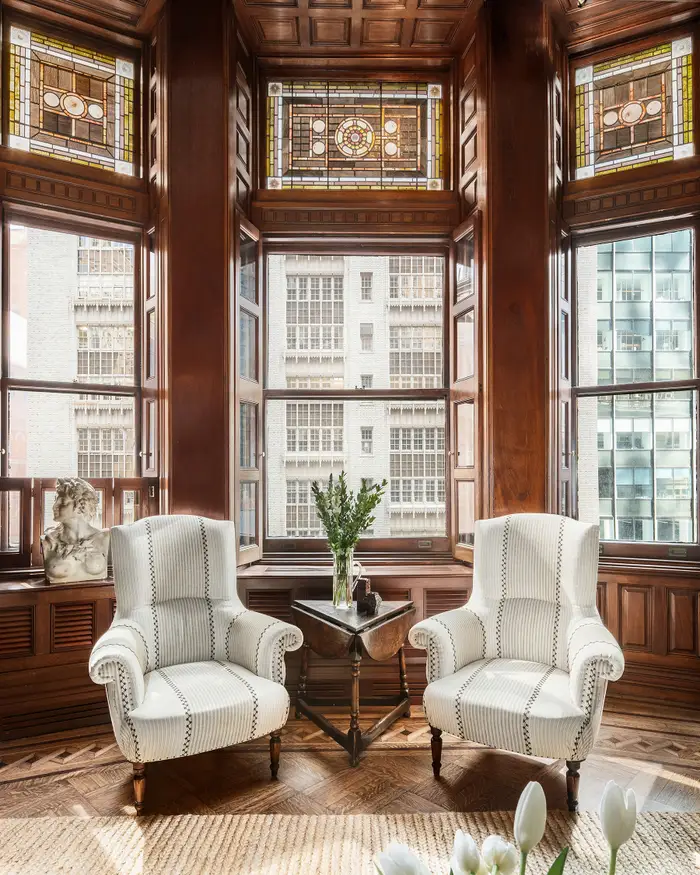
Tiffany windows inside the apartment.
Sotheby’s International Realty says the windows featured in Chastain’s apartment were the artist’s first decorating job.
Of course, he later became the lead designer of his family’s business, Tiffany & Co
So, who will be the next owner of the luxurious apartment?
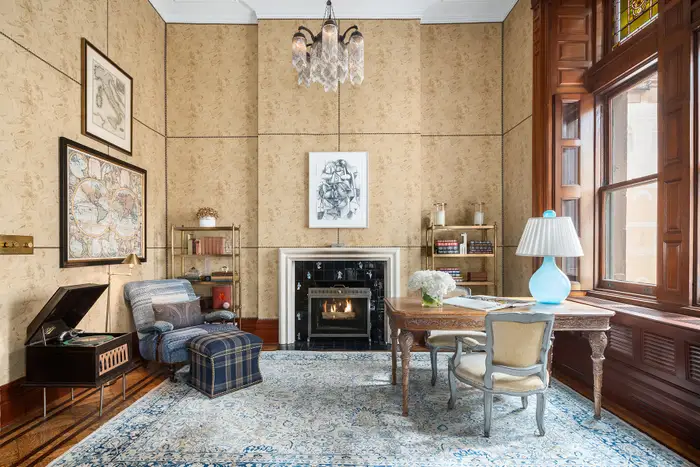
The parlor room.
If the apartment’s history continues, maybe another wealthy member of the arts industry will purchase the space. Chastain’s friend Taylor Swift, perhaps?
However, according to AD, Chastain is leaving the property in favor of one with more space for her family.

