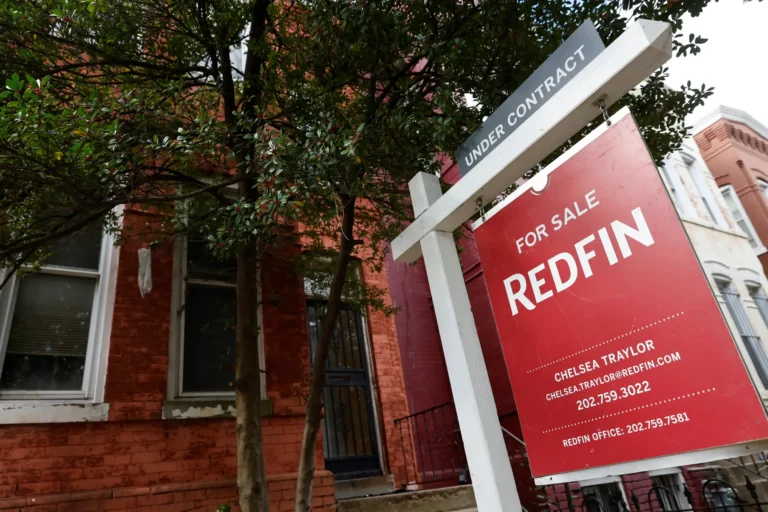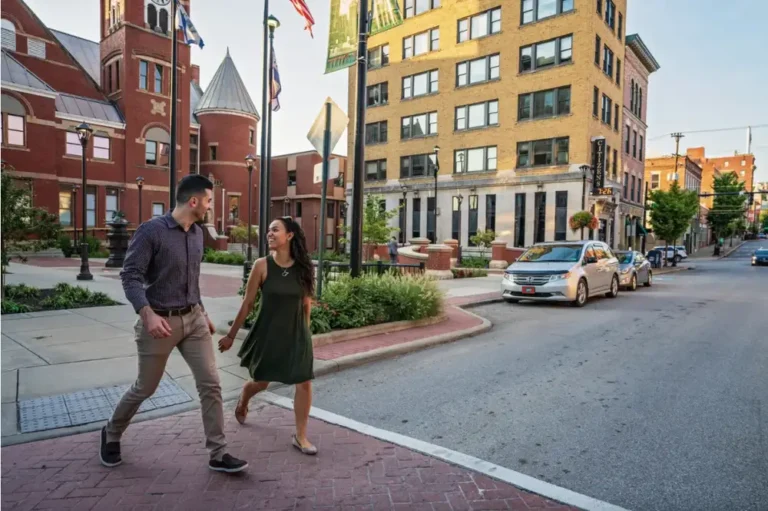Washington DC is full of obsolete government buildings. See how one is being transformed into hundreds of luxury apartments.
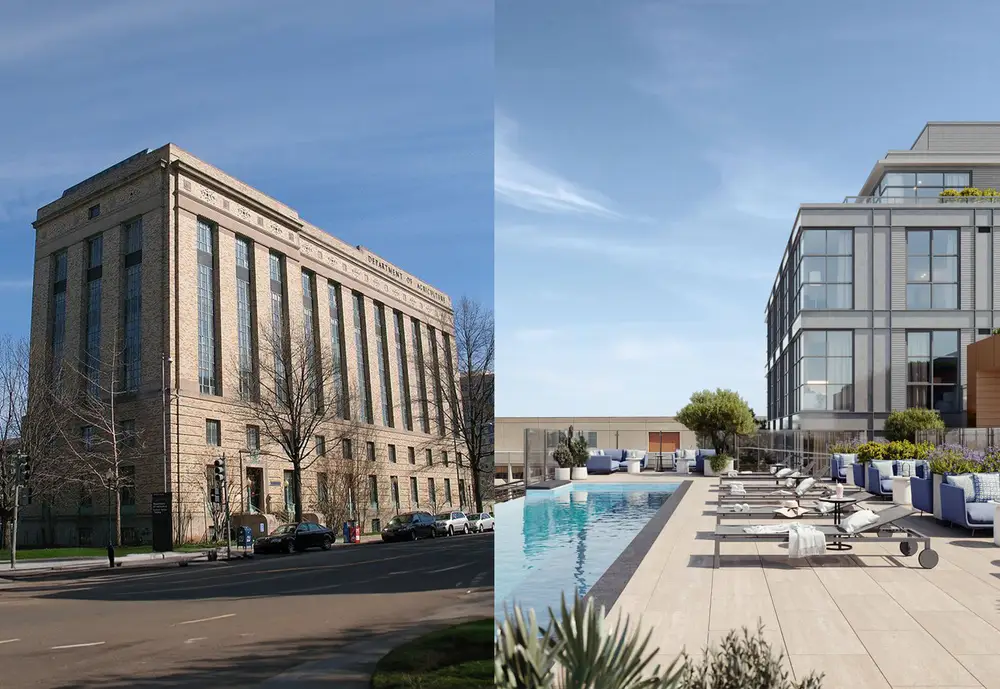
The Cotton Annex building is being turned into luxury apartments. The reimagined complex has many amenities, including a rooftop pool,
Washington DC leads the US in planned office-to-apartment conversion, with 5,820 developments planned in 2024 — an 88% increase over the previous year, according to apartment-search website RentCafe.
The Cotton Annex building, built in 1937 just half a mile from the Washington Monument, is one of them. Its original and only tenant, the US Department of Agriculture, left the building in the early 2000s.
The US government has an independent agency, the Public Buildings Reform Board, that sells valuable but underutilized buildings, like the Cotton Annex. “The status quo of nearly empty federal buildings is not financially or politically sustainable,” the board wrote in a March 24 report to Congress.
The government auctioned off the Cotton Annex in 2017. In 2021, developer Carmel Partners bought it from that buyer for $45 million. Now, after a three-year renovation that converted the space into 562 residential units starting at $1,637 a month in rent, it’s a place Washingtonians can call home.
The revamped building, called Annex on 12th, has the amenities typical for a luxury rental, like a rooftop lounge and a dedicated yoga space and spin studio. It also reinvented some features of the original building for a modern audience: The building’s residents-only speakeasy features the original skylight once used to inspect cotton.
Read on to see how the Cotton Annex was built and how it’s being transformed.
The US Department of Agriculture Cotton Annex was built in 1937.
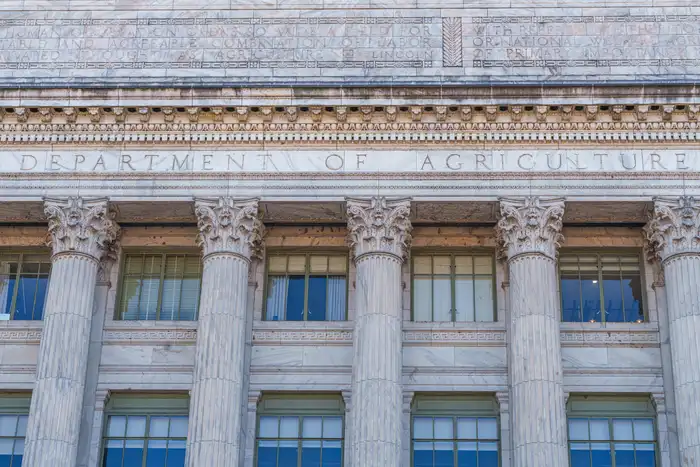
A current US Department of Agriculture building.
The building is less than a mile away from the National Mall in Washington DC.
The federal building was designed by Louis A. Simon, an American architect who was, at the time, the supervising architect of the Department of the Treasury.
The building took less than two years to build.
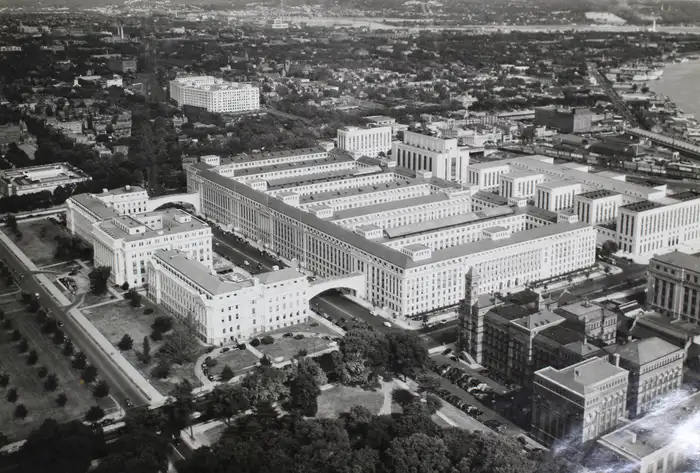
The USDA’s Washington DC offices not long after their construction.
After World War I, the US created the Works Progress Administration, or WPA, to create more jobs for Americans. This created more construction jobs, so federal buildings, national parks, and bridges could be built quickly.
The USDA’s offices were supposed to be larger, but priorities changed as the US prepared to enter World War II.
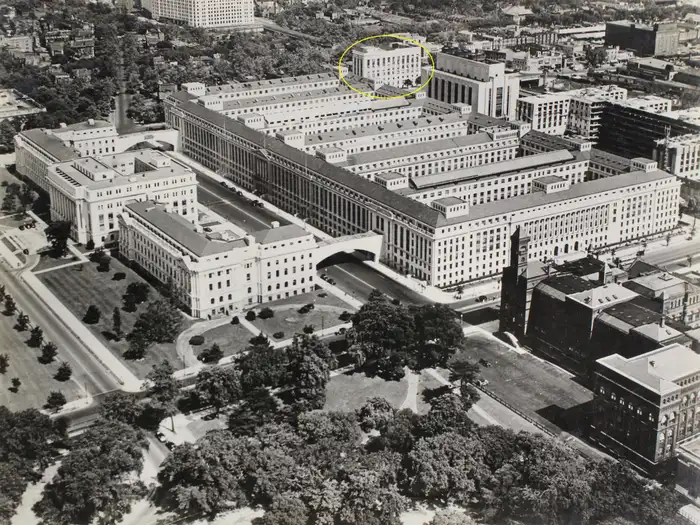
The Cotton Annex building is circled in this photo of the USDA’s offices.
“Ultimately, with the US ramping up to enter World War II, all federal construction in DC really shifted only toward the Pentagon — which was also rapidly, rapidly built,” Kim Daileader, the director of technical preservation services at EHT Traceries, a firm that specializes in history and historic preservation and consulted with developers on the Cotton Annex conversion, told B-17.
The Cotton Annex originally housed the USDA’s Bureau of Agricultural Economics.
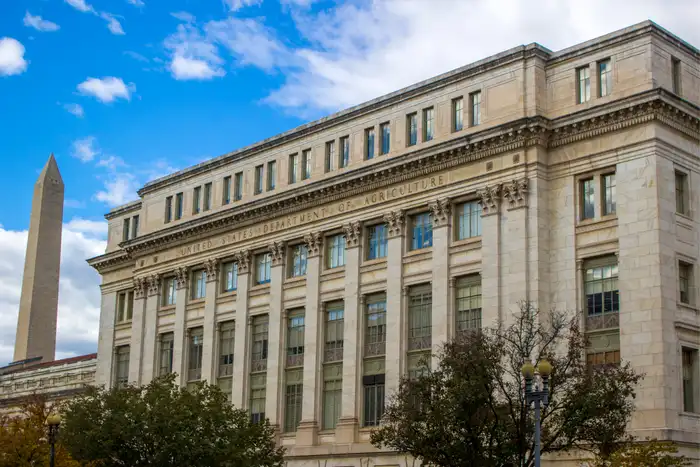
The USDA’s South Building, which is still used a government building.
After WWII, cotton production expanded across the US, and the Bureau of Agricultural Economics needed to standardize it.
“The building was used to test cotton and collect samples from all over the south of who was producing cotton,” Daileader said. “Then they used means and methods in order to stabilize pricing, which helped the economy, and ultimately, they were influential internationally in the cotton exchange and economy across the world.”
In the 1950s, cotton left the building, and the tobacco division of the USDA moved in.
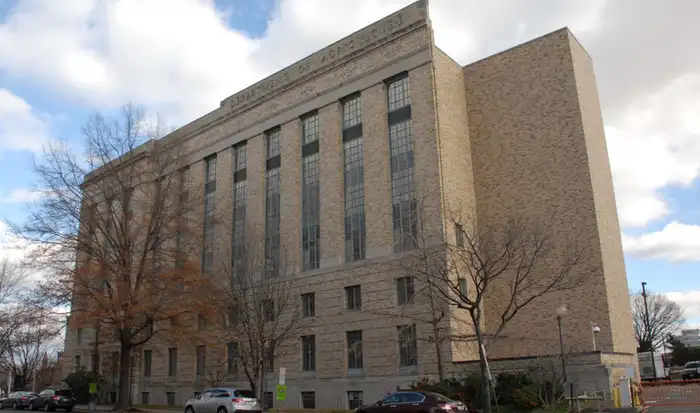
The Cotton Annex Building before its conversion.
According to Daileader, the tobacco division that replaced cotton moved most of its operations to North Carolina. The Cotton Annex building was mainly used to temporarily house other USDA employees while their offices were being renovated.
“Once they finished the renovations of those buildings, the office space was really no longer needed by the General Services Administration,” Daileader said.
There were offices and laboratories in the building as well, but those had been altered by the 1980s.
By the 2000s, the building was not really in use. The government put the unoccupied building up for auction online in 2016.
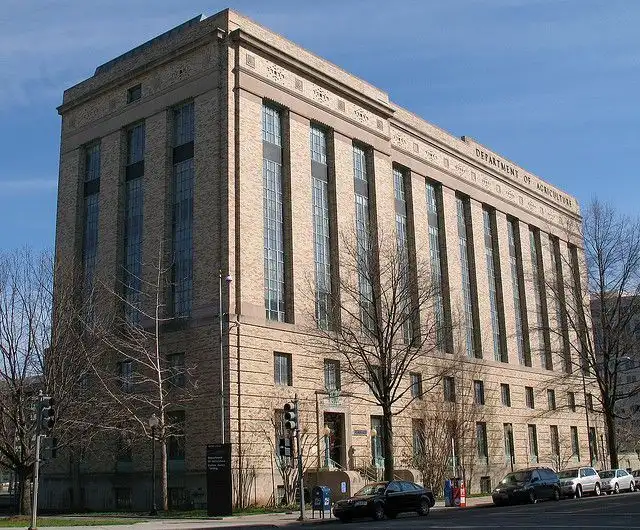
Another view of the building before its conversion.
It officially sold in 2017 for about $30 million to DC-based development firm Douglas Development Corp.
Douglas sold the building to Carmel Partners, the developers of Annex on 12th, for $45 million in 2021.
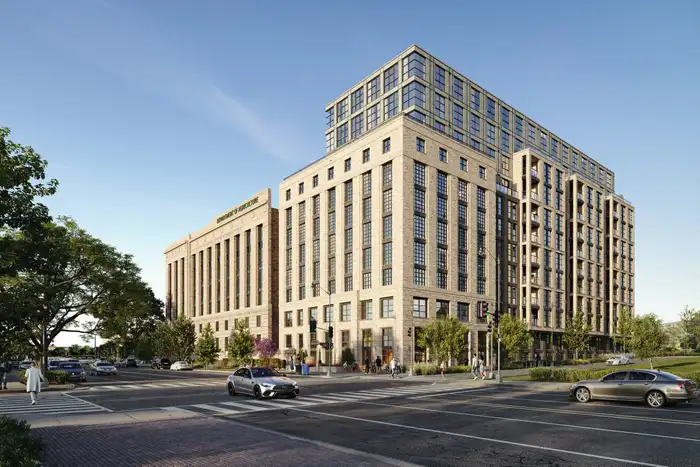
Developers added a new building next to the Cotton Annex.
The developers of Annex on the 12th added a new building beside the Cotton Annex building, completing the original plan of a doughnut shape.
The lower part of the new 13-story building mirrors the facade of the original building, with vertical columns of windows.
The former federal building turned high-end residential building with luxury amenities will open in December.
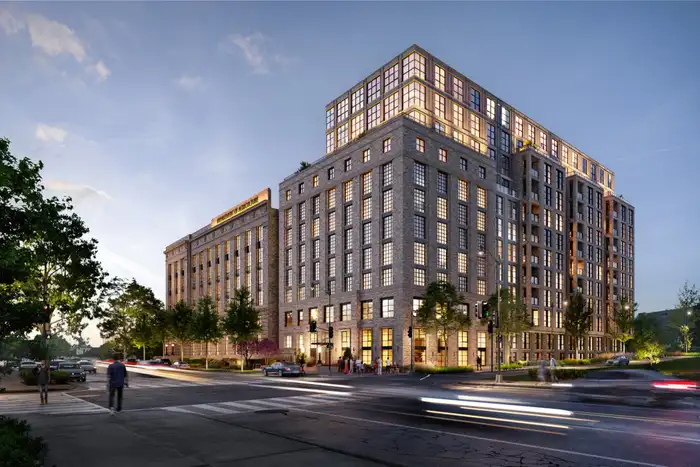
Annex on 12th in the evening.
There are 562 residential units ranging from studios to two-bedroom units starting at $1,637 and going up to $4,617, according to the building’s website.
There’s a courtyard that fills the space between the new addition and the old building.
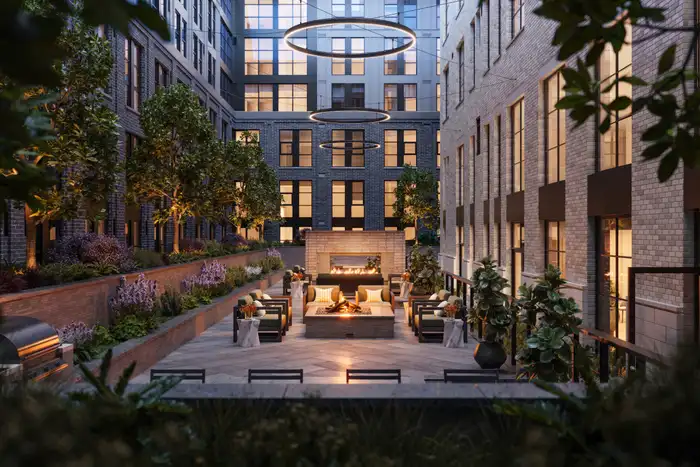
A courtyard within the apartment building.
The courtyard has seating around a fire pit and a BBQ grill.
Alongside the residential units are shared communal spaces.
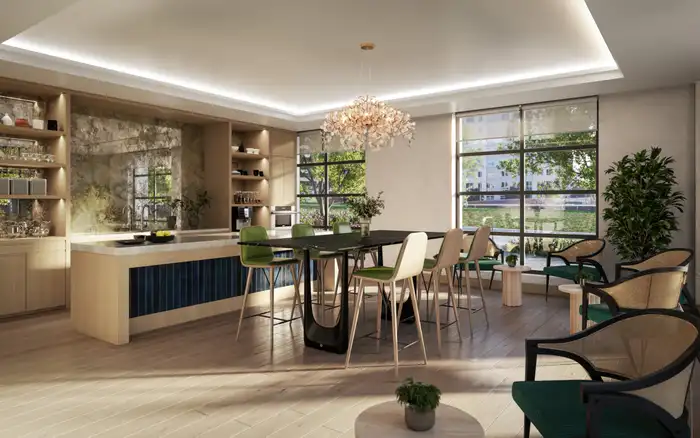
A community room in the building.
For example, residents have access to a private media lounge with a kitchen.
The office space and labs have been swapped out for apartments.
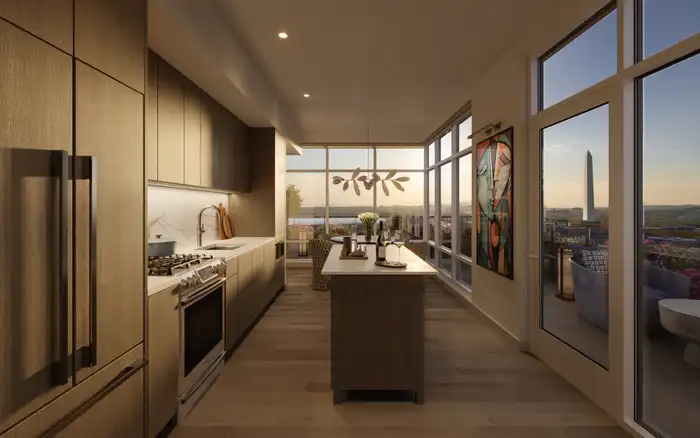
A kitchen in one of the units has a view of the Washington Monument.
There are three different “finishing schemes,” according to the website, with different appliance packages, countertops, and more.
The highlight is a rooftop infinity pool that overlooks the National Mall.
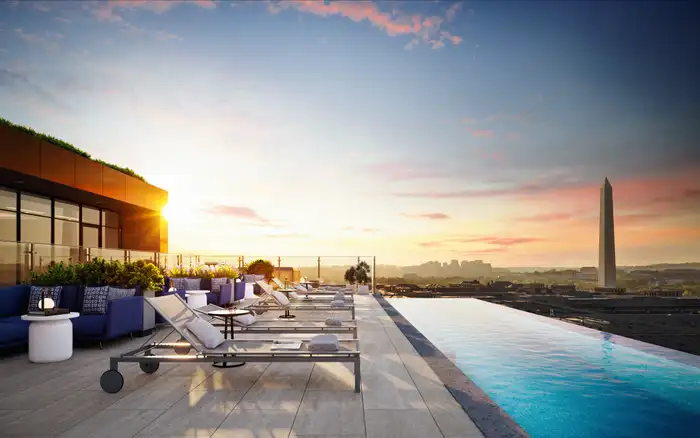
The view of the Washington Monument from the rooftop pool.
Other amenities include a coworking lounge with conference rooms.
There’s even a residents-only speakeasy that kept an original feature from the old Cotton Annex building.
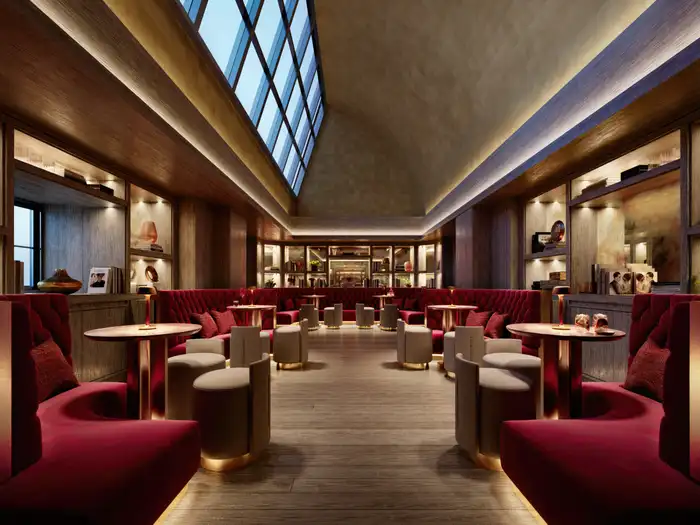
The speakeasy and the original skylight.
“The skylight on the sixth floor is a significant piece of the architecture because it was designed specifically for the inspection of cotton,” Daileader said. “And there are also large windows on the fifth floor where the cotton laboratories used to be, which was also an intentional design feature.”
The developer tried to maintain the overall Art Deco style of the building.
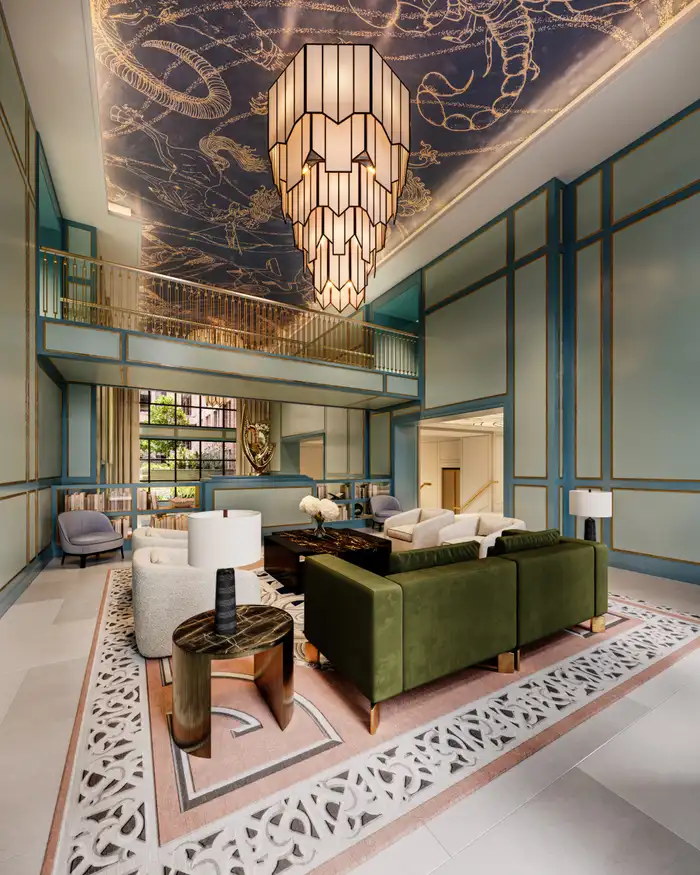
A parlor in the updated Cotton Annex.
“Carmel really went with what we call contemporary but compatible, taking design keys and elements from the historic building and incorporating them in a compatible, contemporary way on the new construction,” Daileader said.




